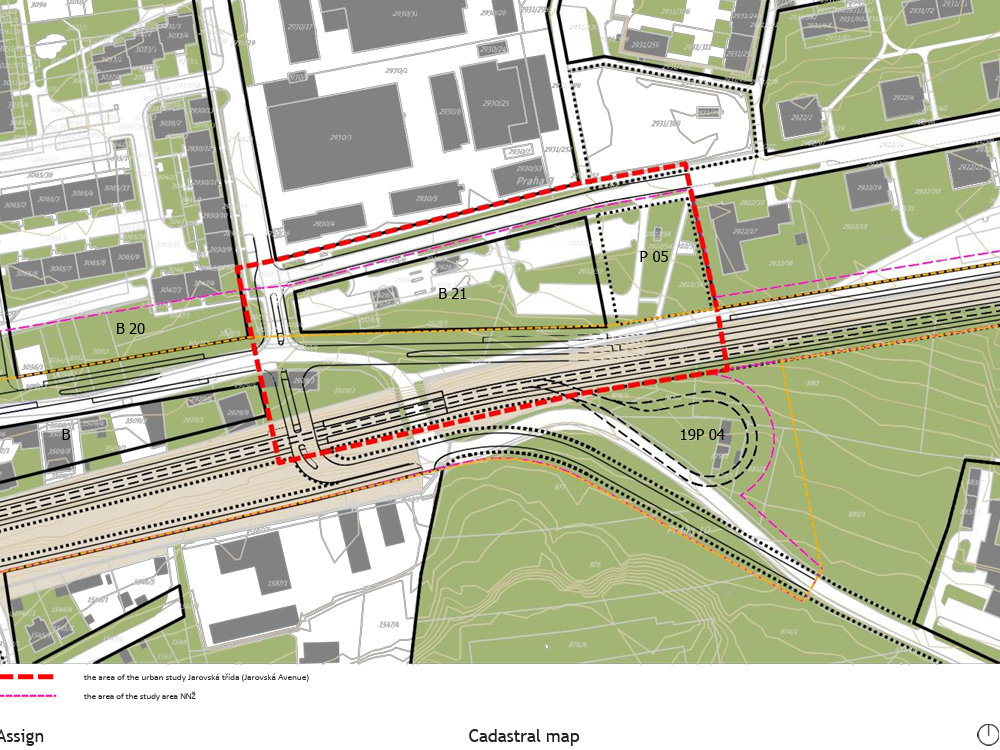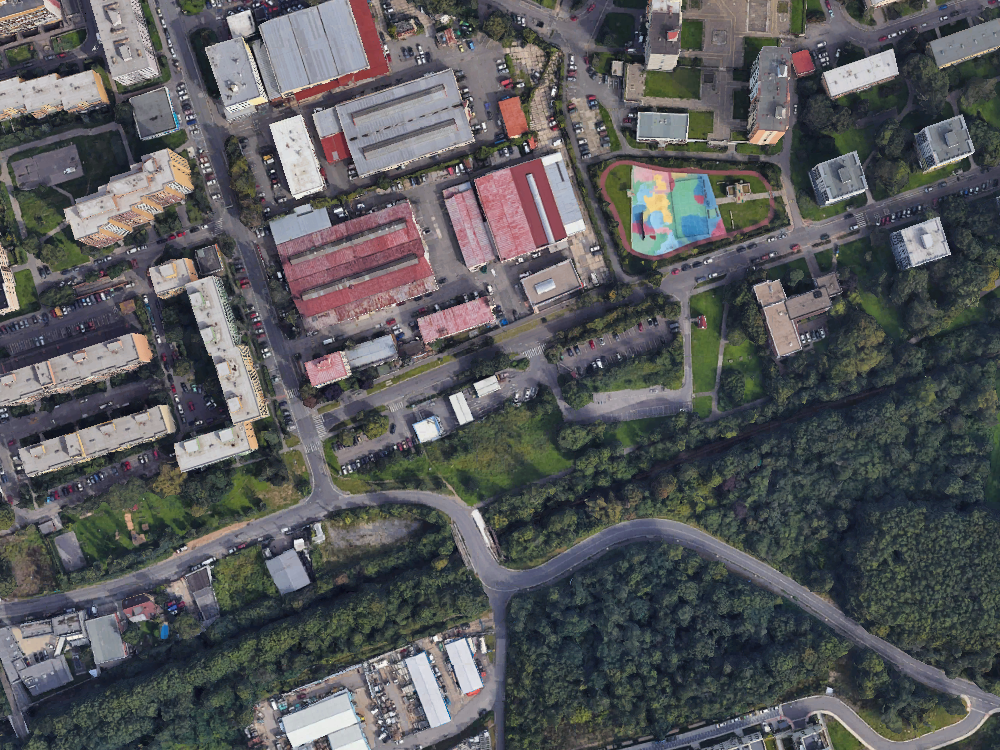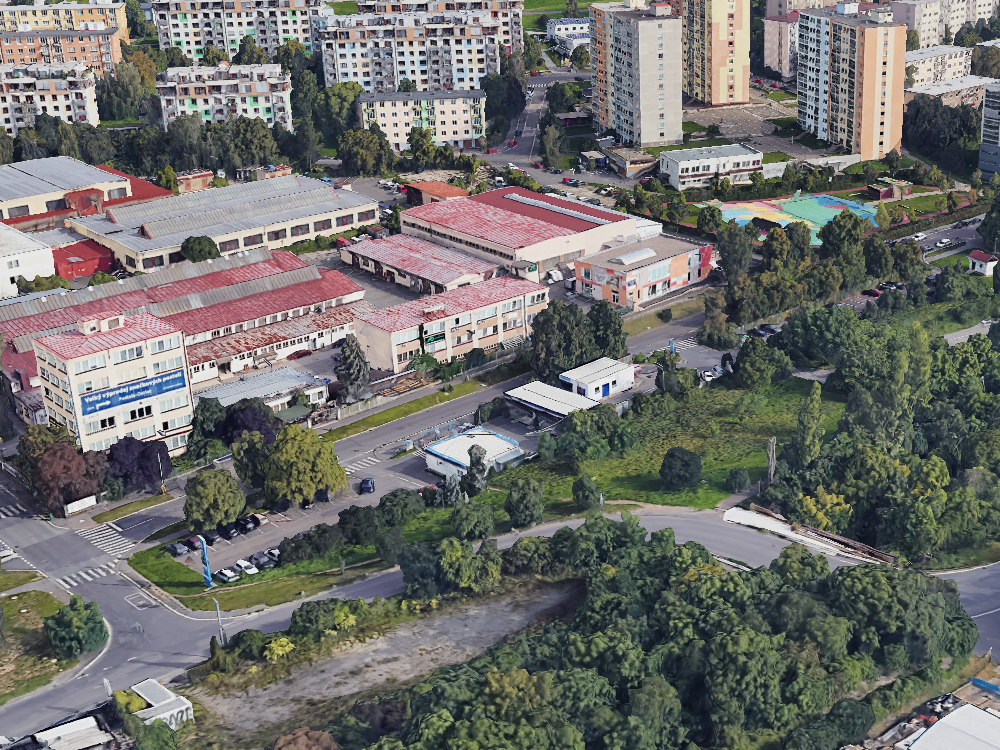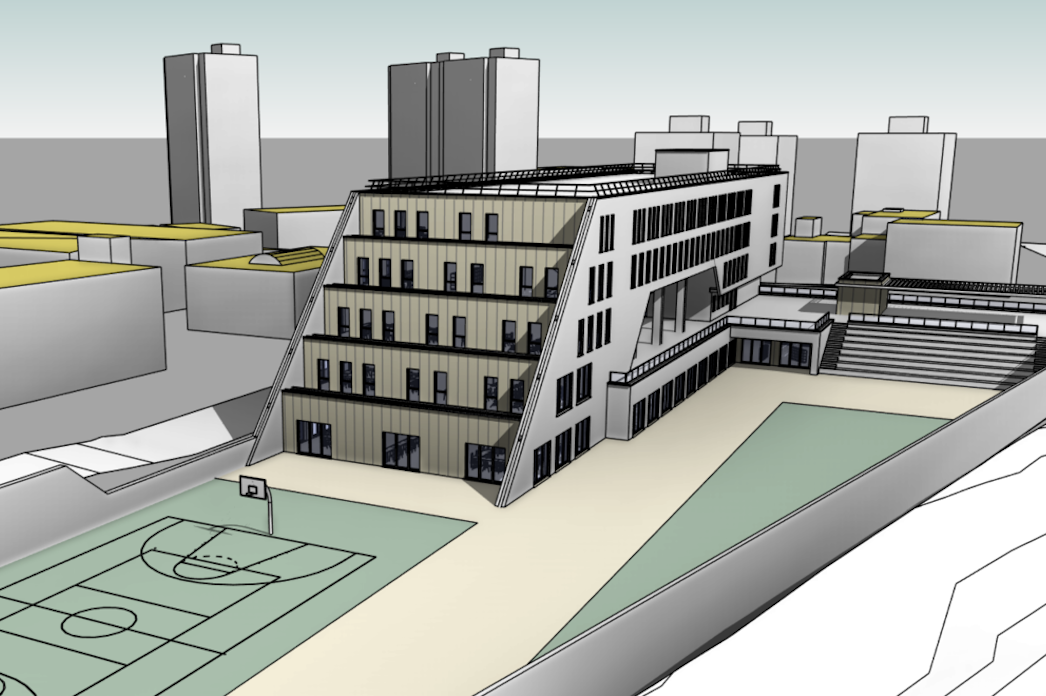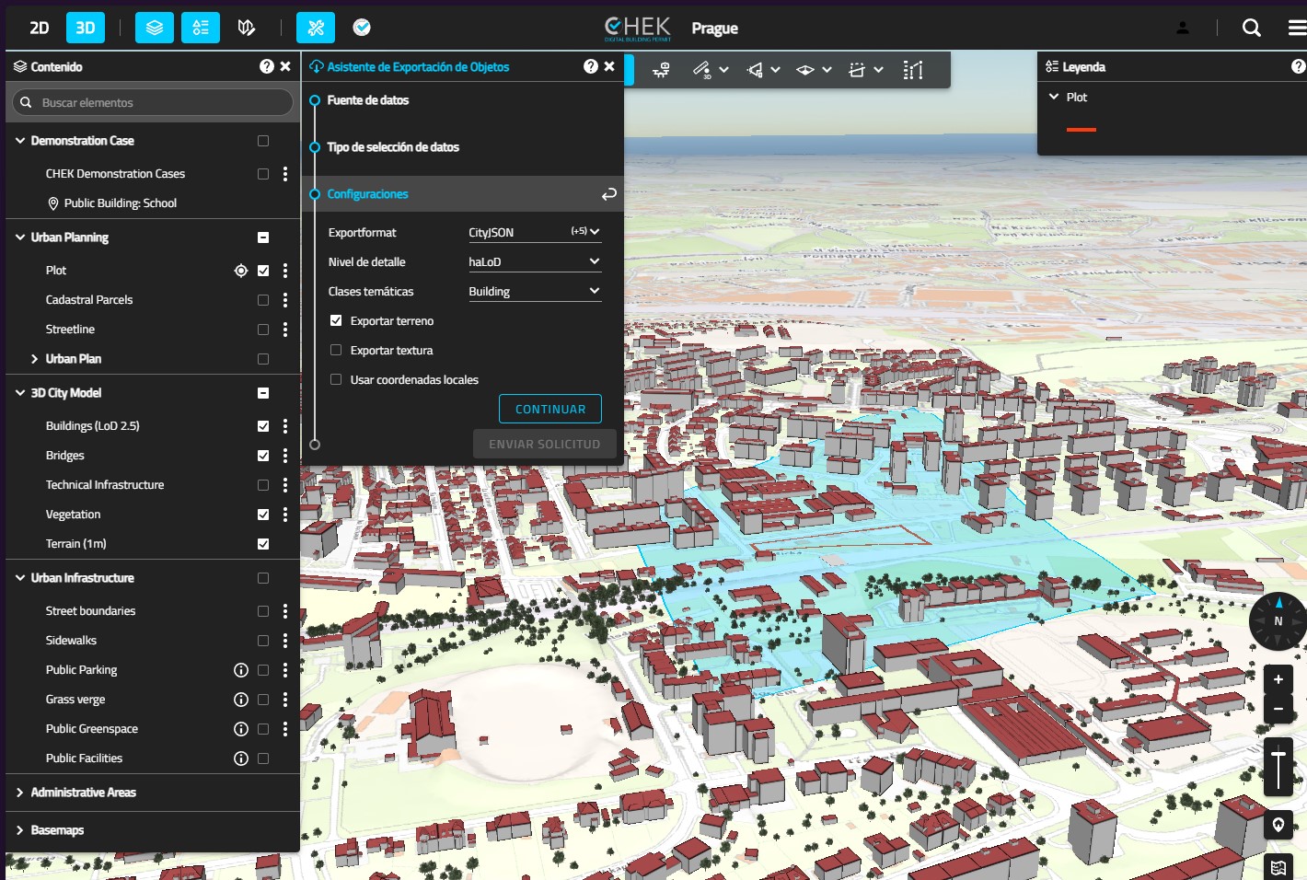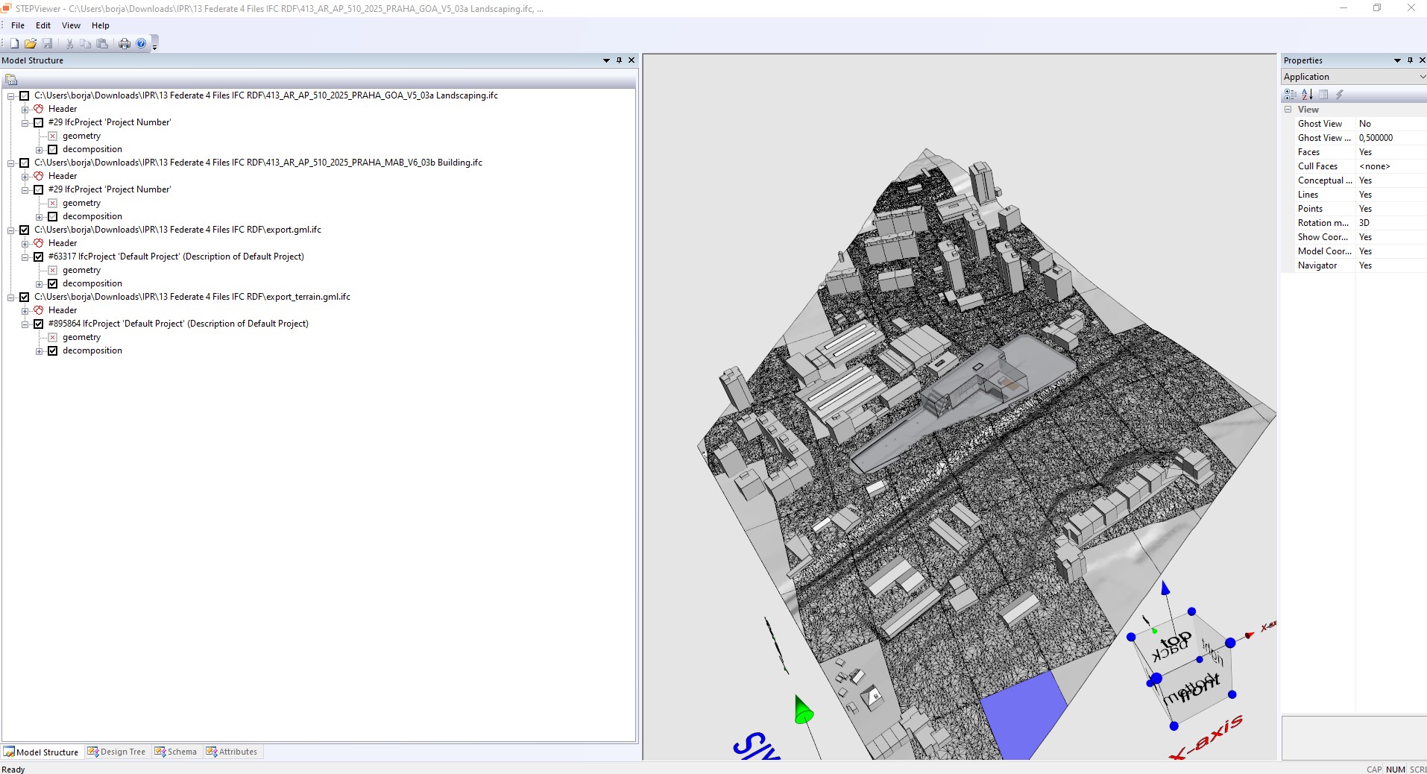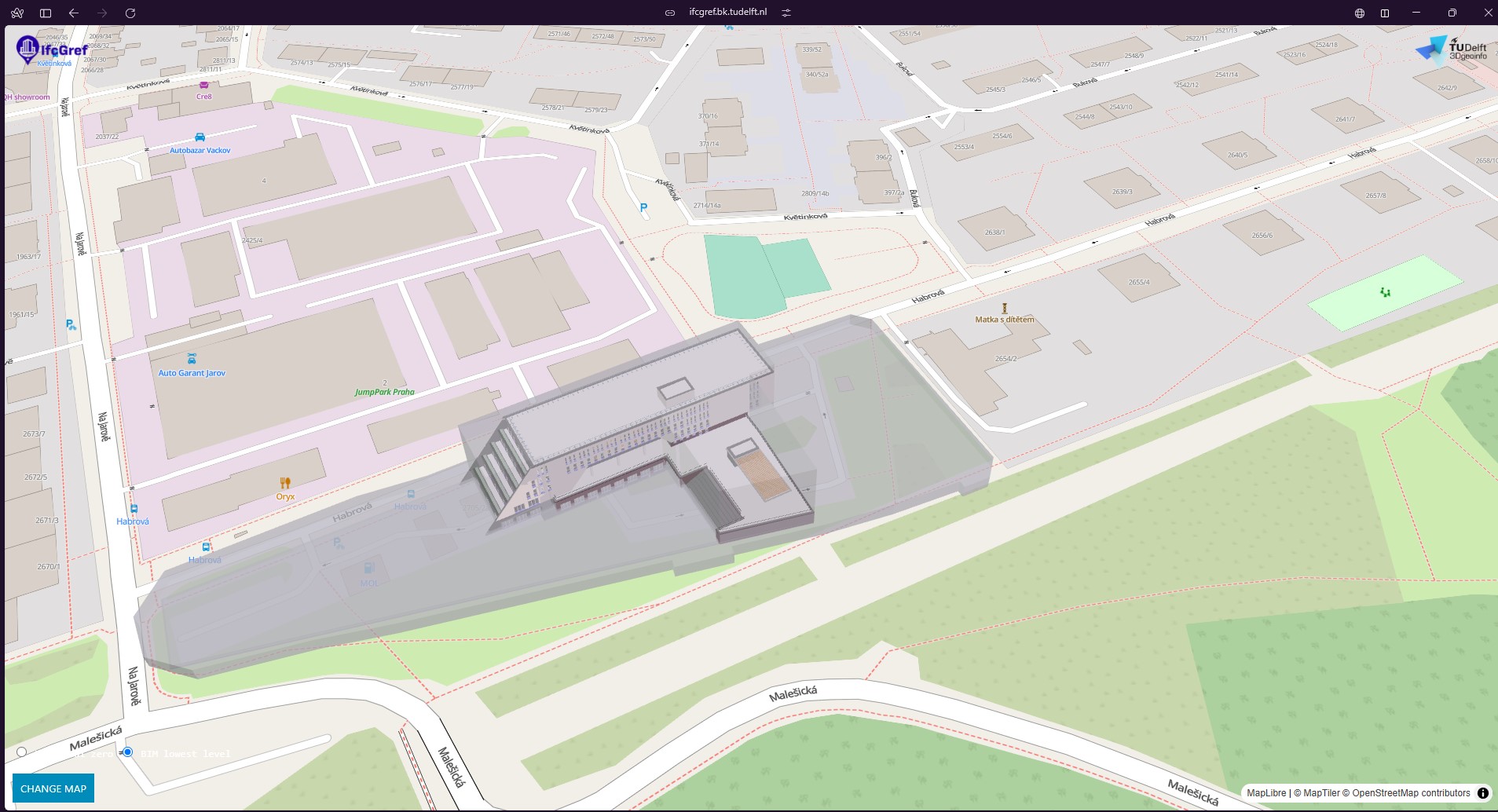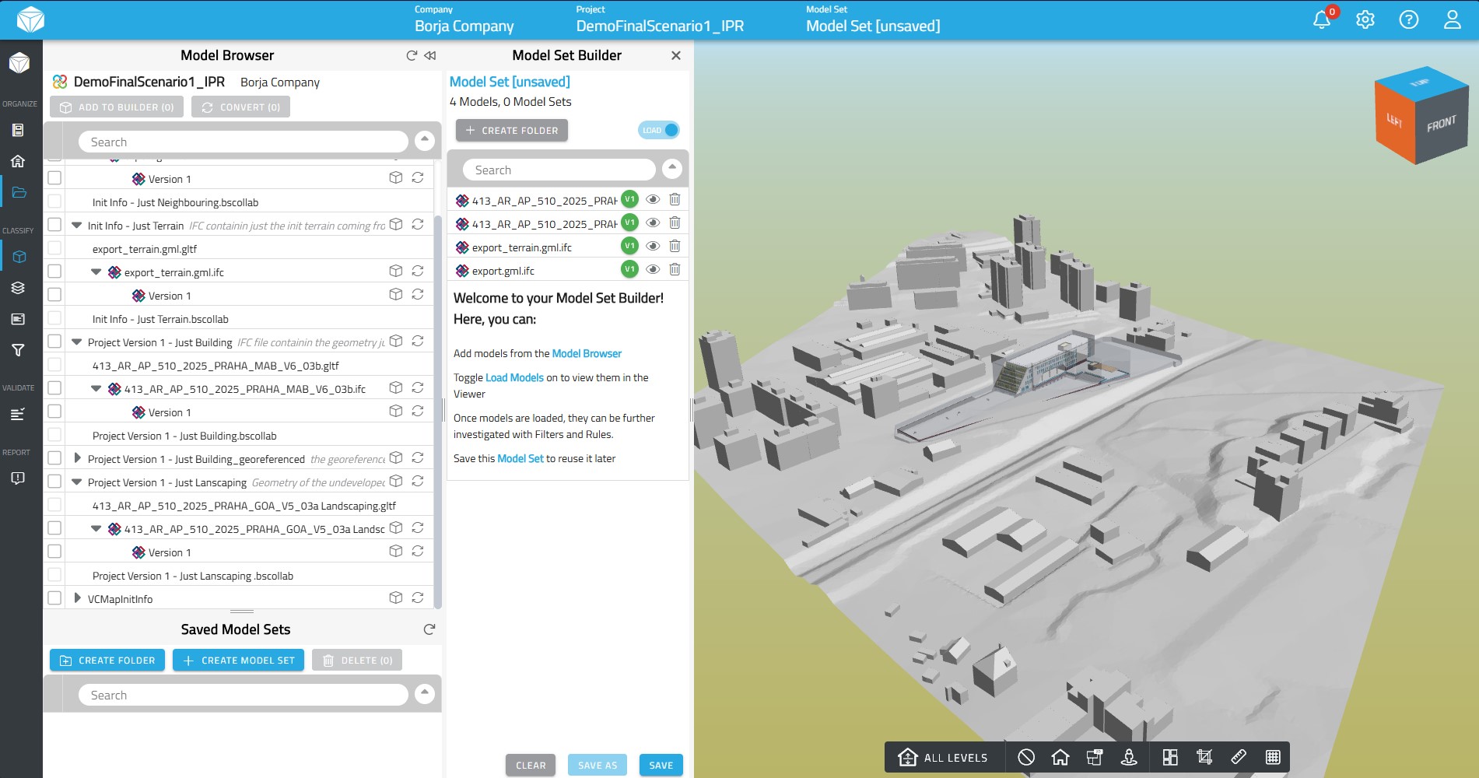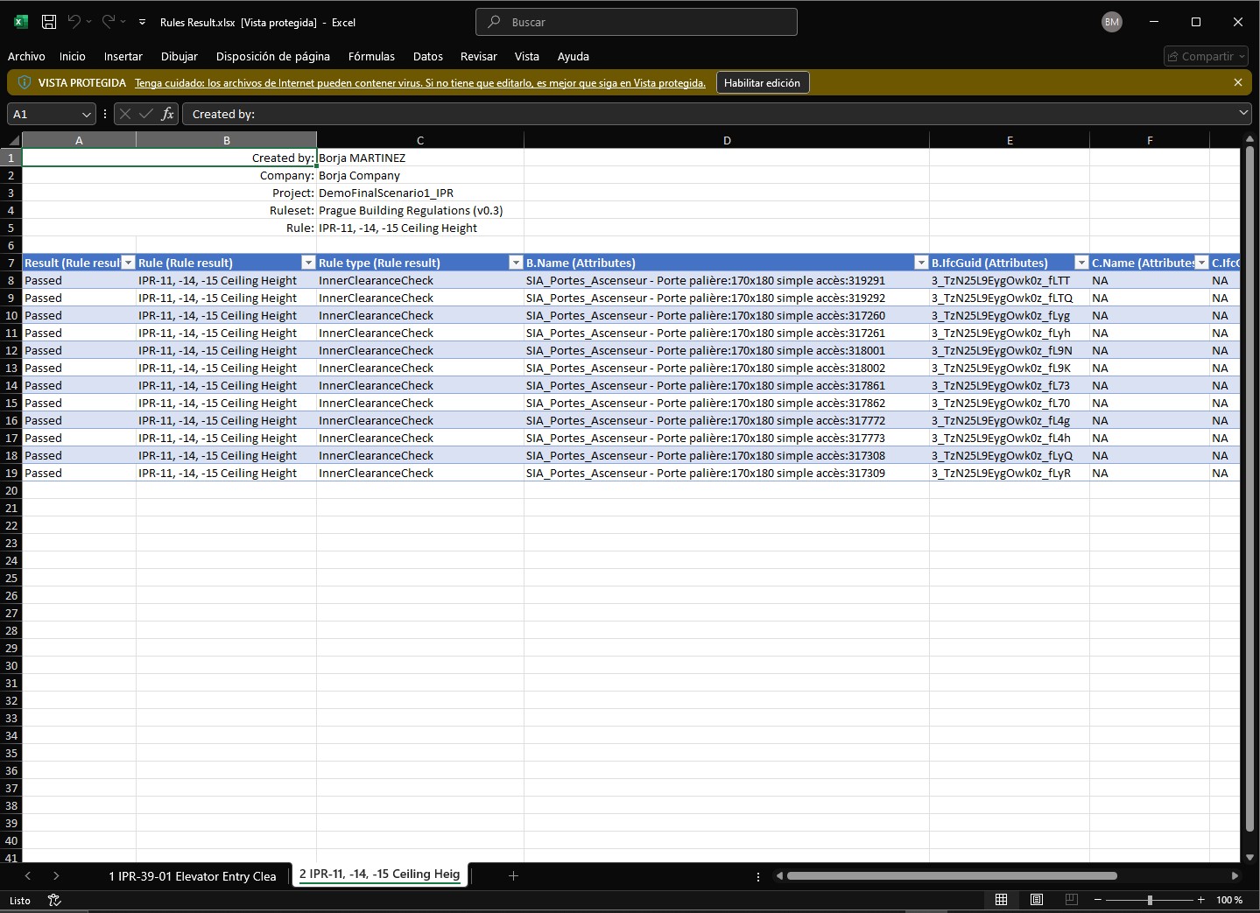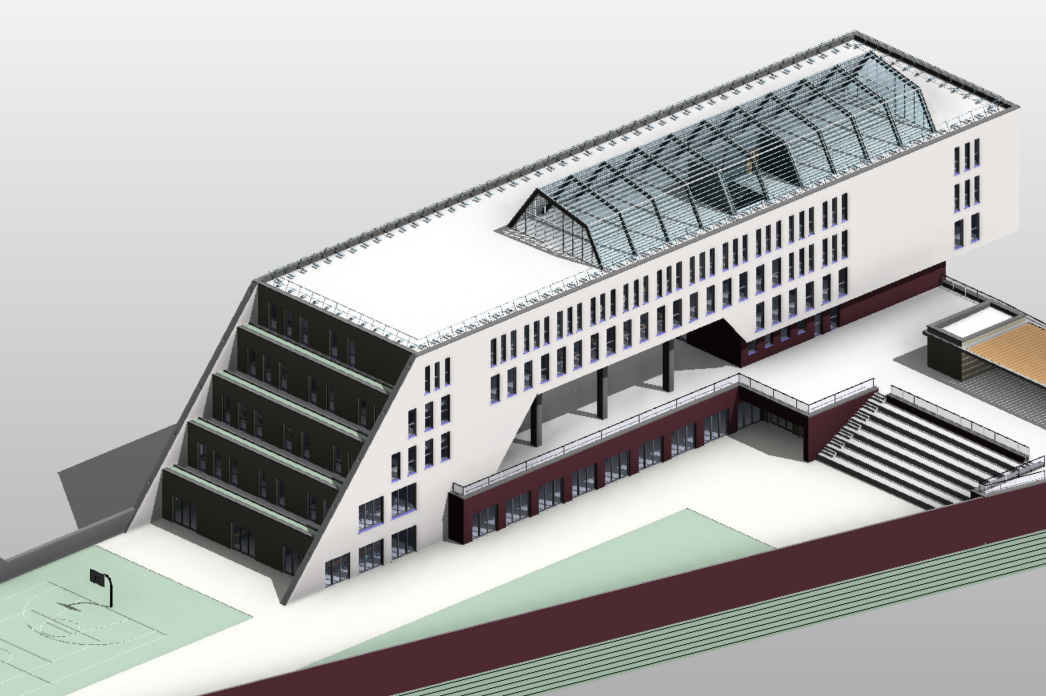Pilot: Prague, Czech Republic
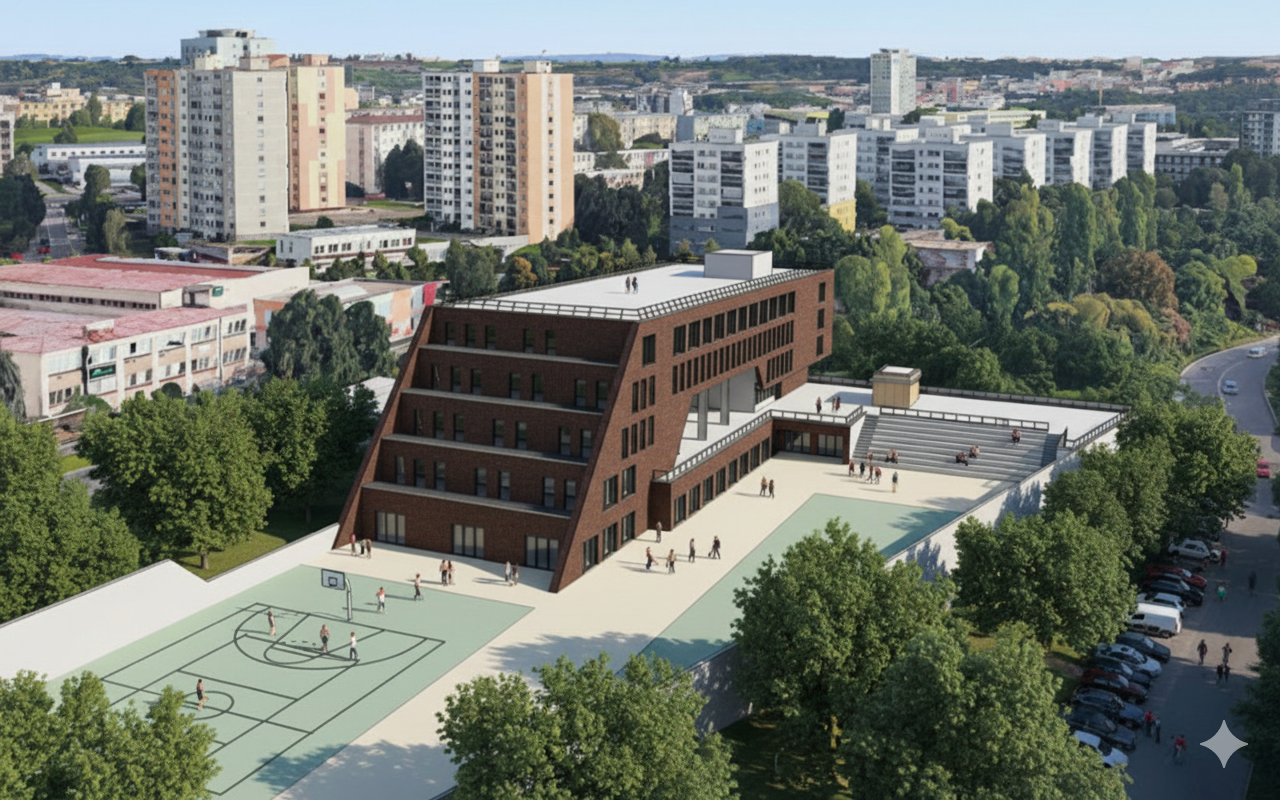
General Information
- Address: Habrová, Prague 3
- Coordinates: 50°05’17.4″N 14°29’33.2″ E| 50.088158 N, 14.492550 E (WGS 84)
- Building Type: Public school
- Occupancy Type: Education
- Plot Area: /
- Gross Planed Area: 7690,59 sqm
- Number of storeys: 4 (aboveground)
- Designers: SIA (scenario 1) | ZWEI (Scenario 2)
Process Description
Based on the plot information provided by the Prague Institute of Planning and Development (IPR Prague) and 3D site data from VCmap, SIA Architects prepared the BIM model for Scenario 1: New Construction. The building is public school with sports areas.
In the Scenario 2: Renovation, ZWEI added vertical extension, a multi-purpose glazed area that can serve as a social events hub. The renovation contains steel structure and glass panels with shades. In both scenarios, complete CHEK DBP Workflow was successfully exercised.
More information is available in Deliverables D.6.2 and D.6.3

