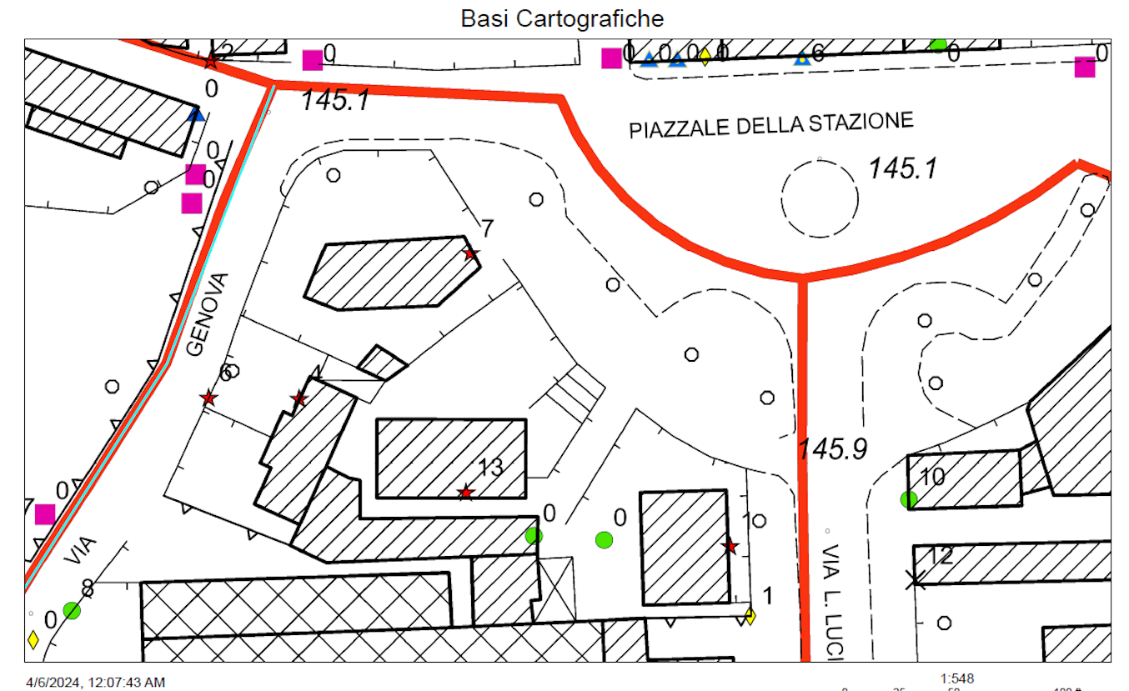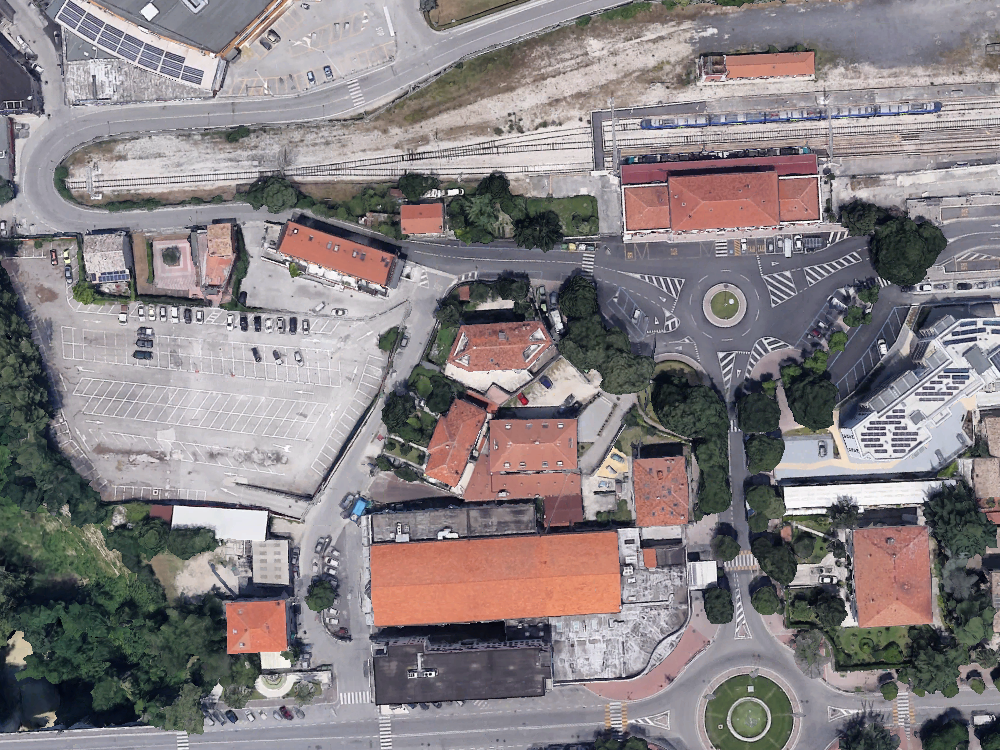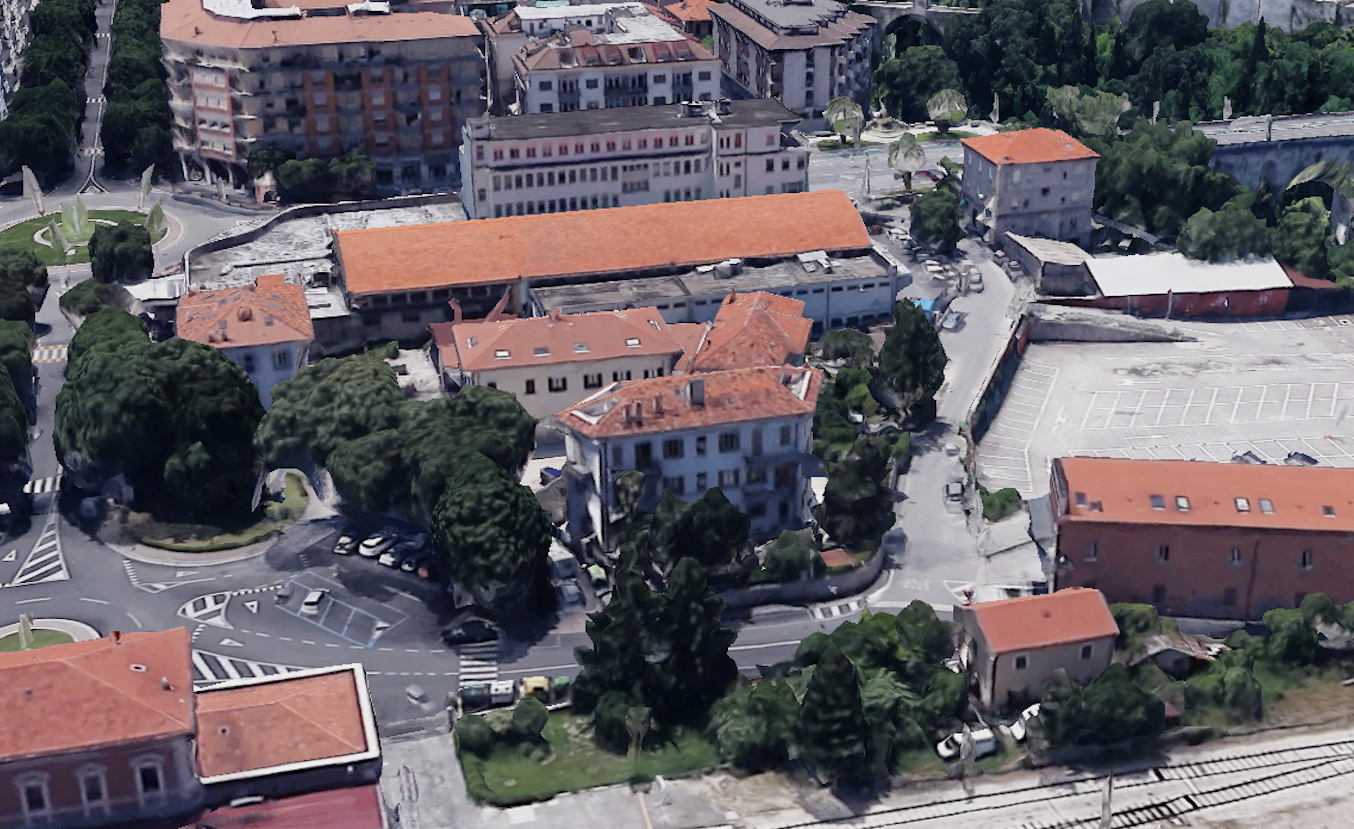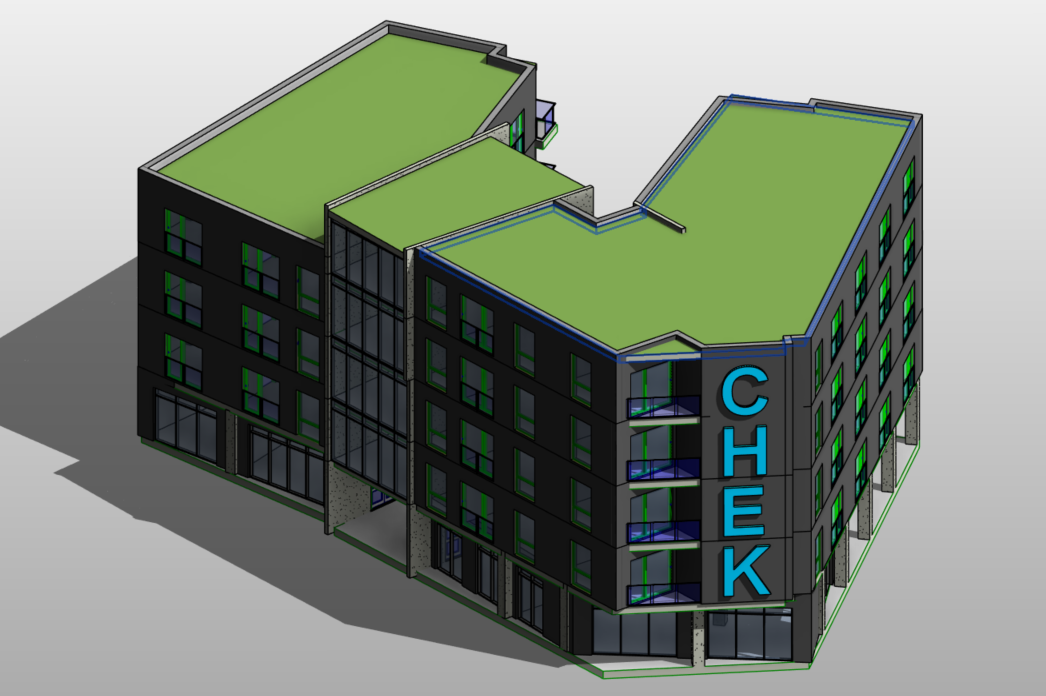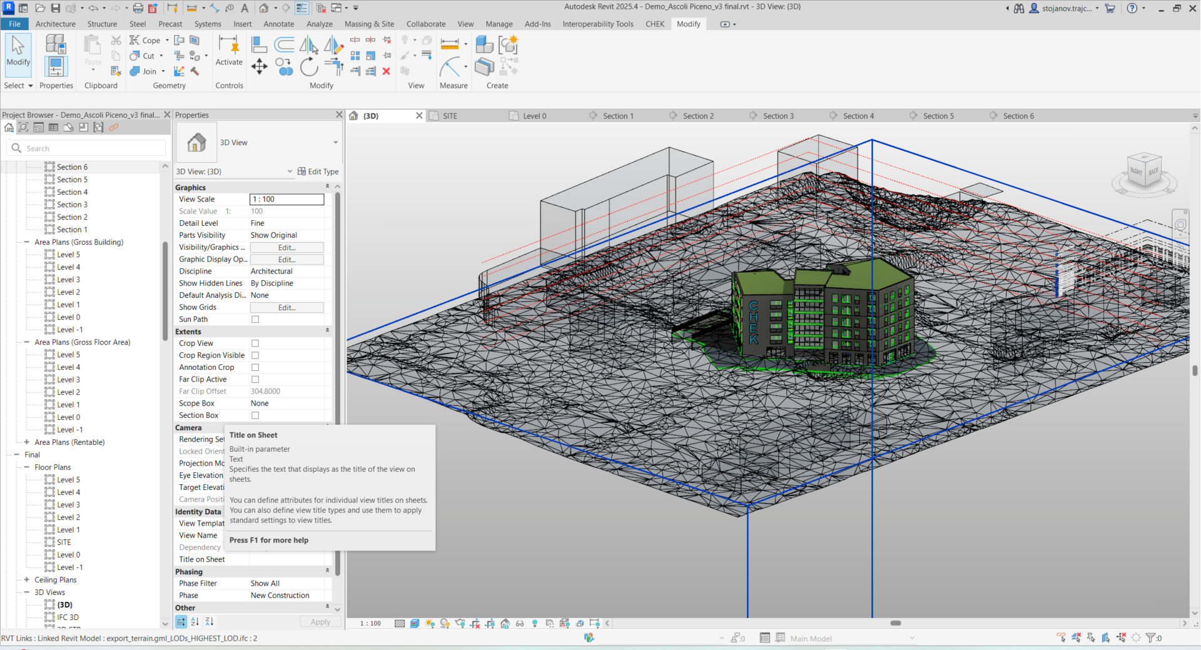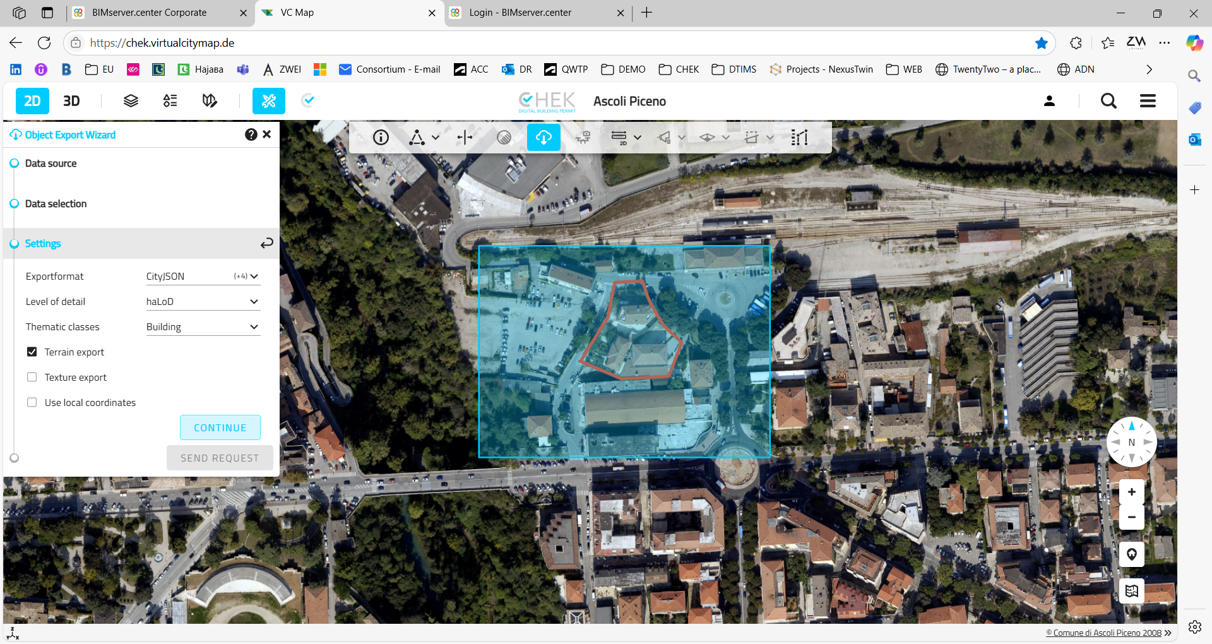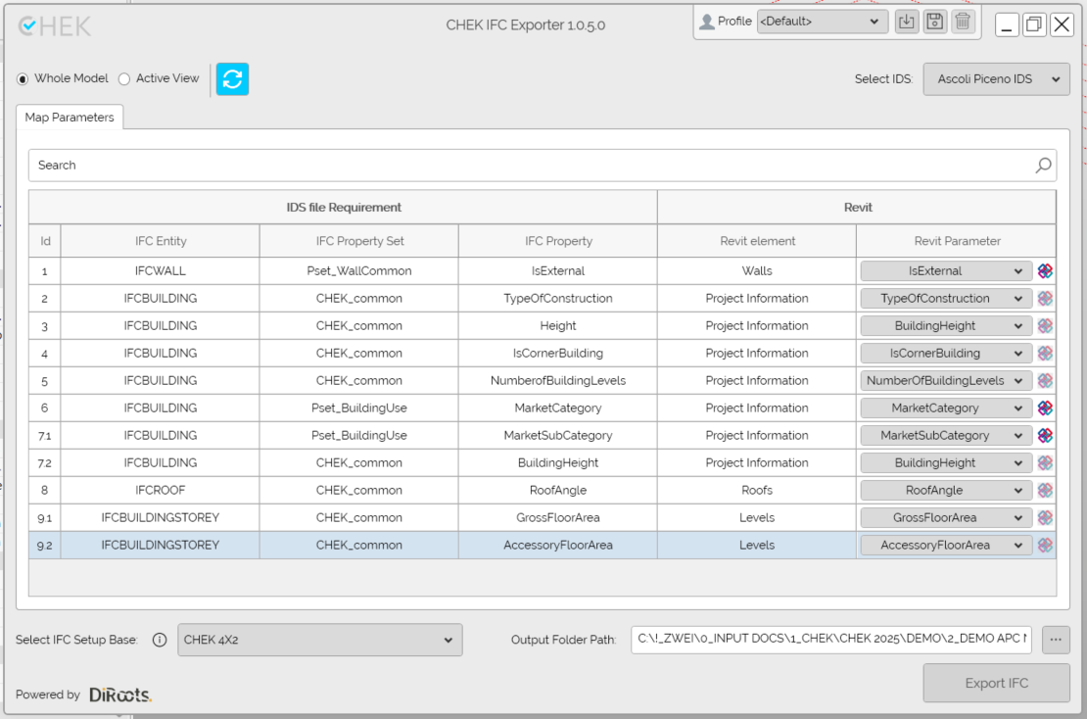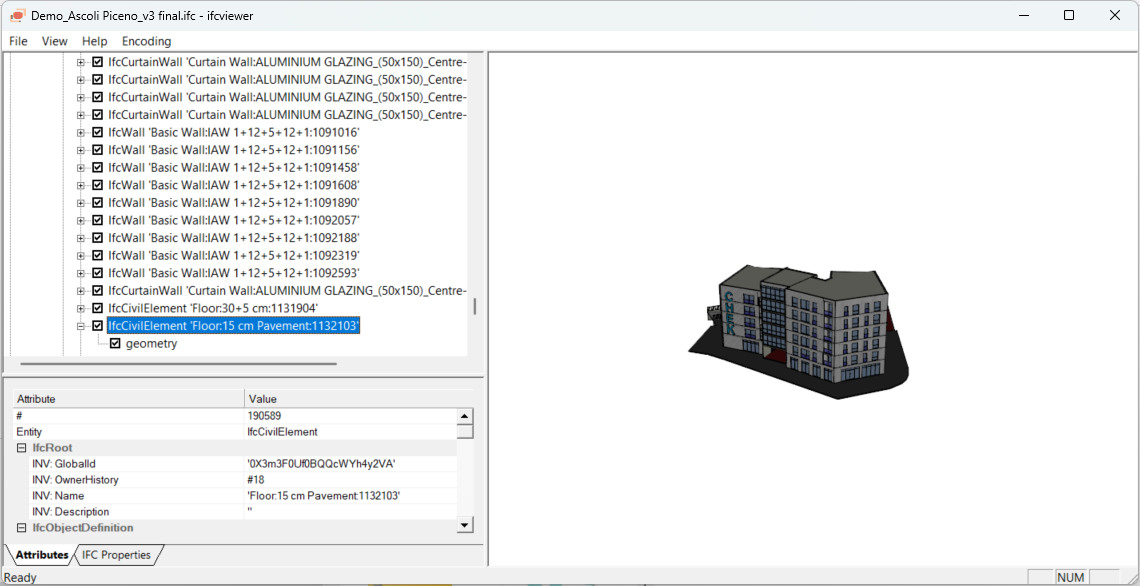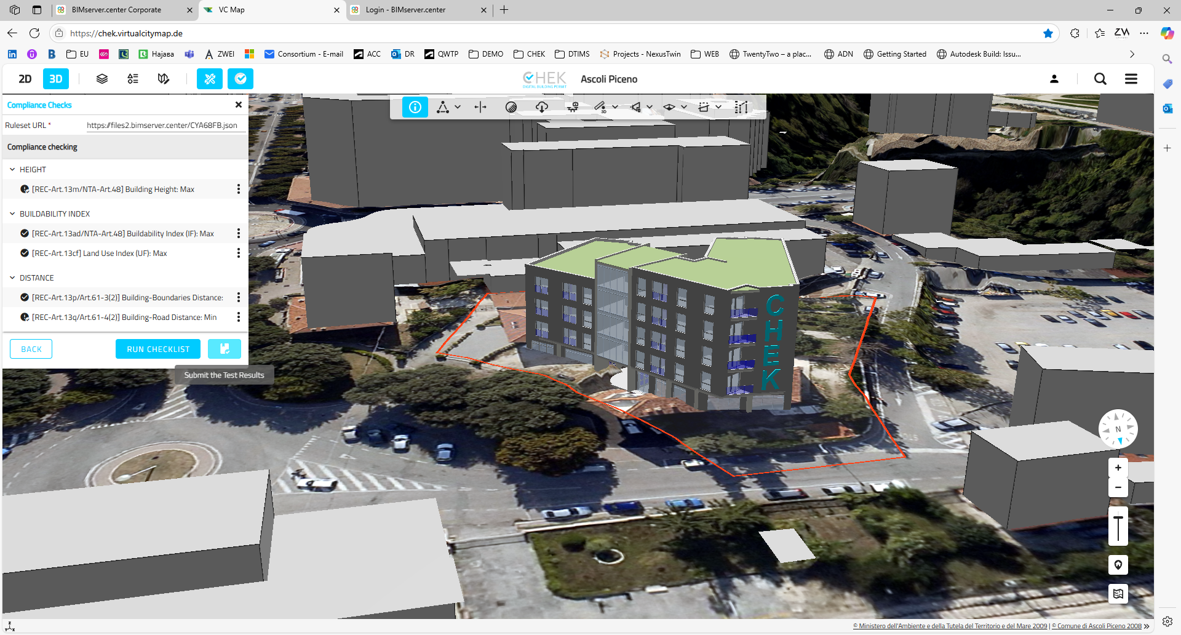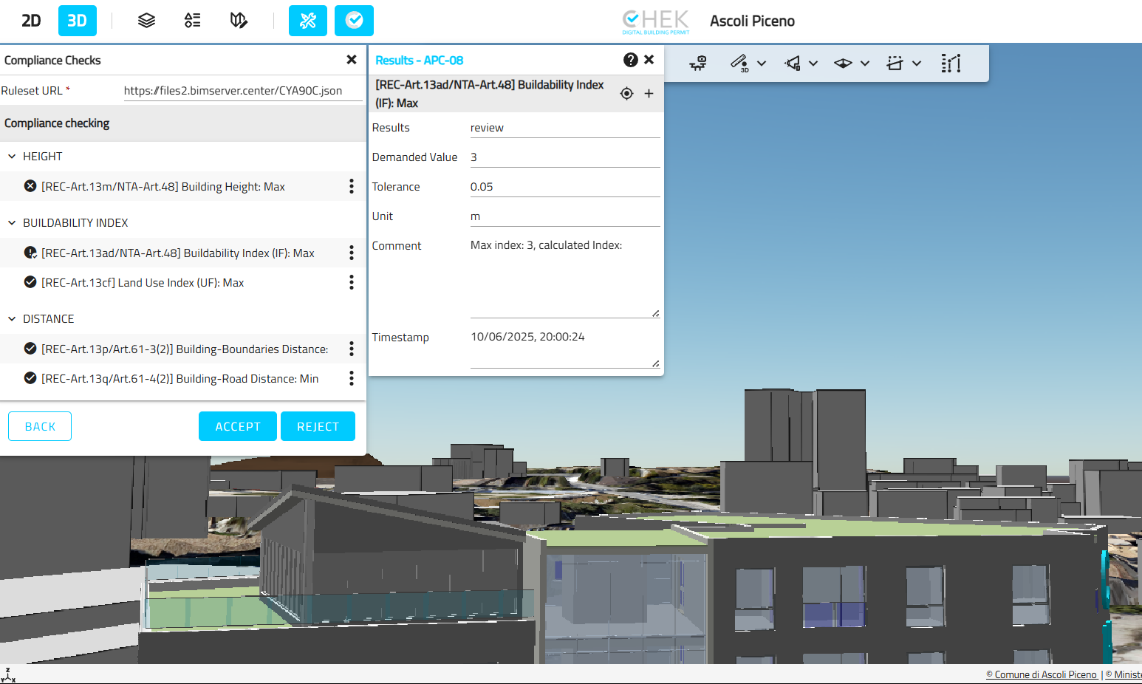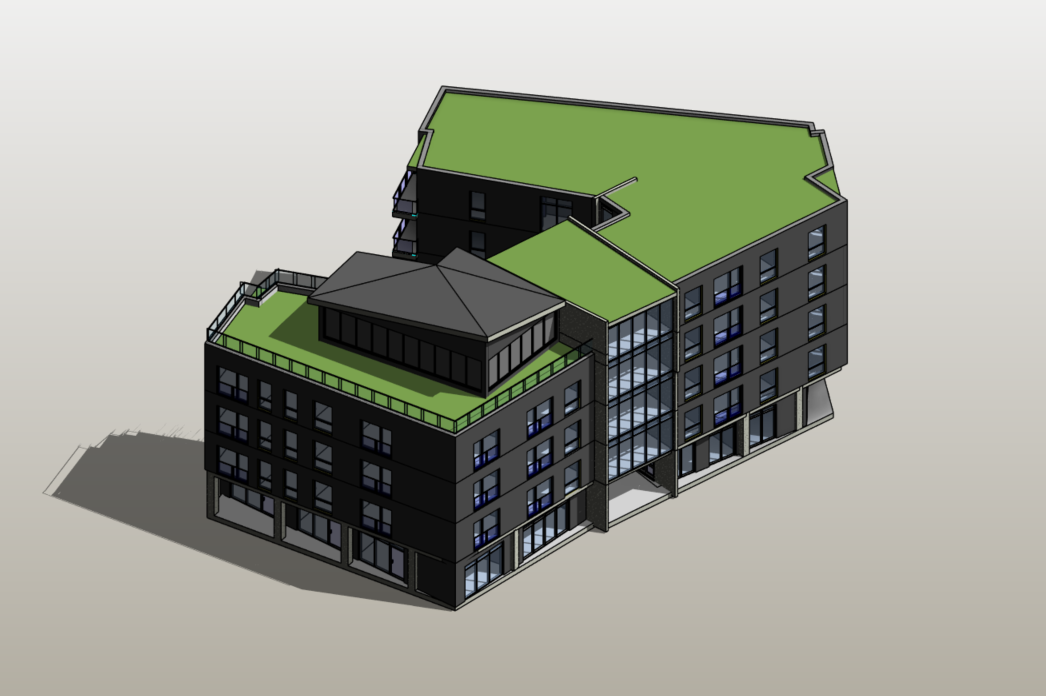Pilot: Ascoli Piceno, Italy
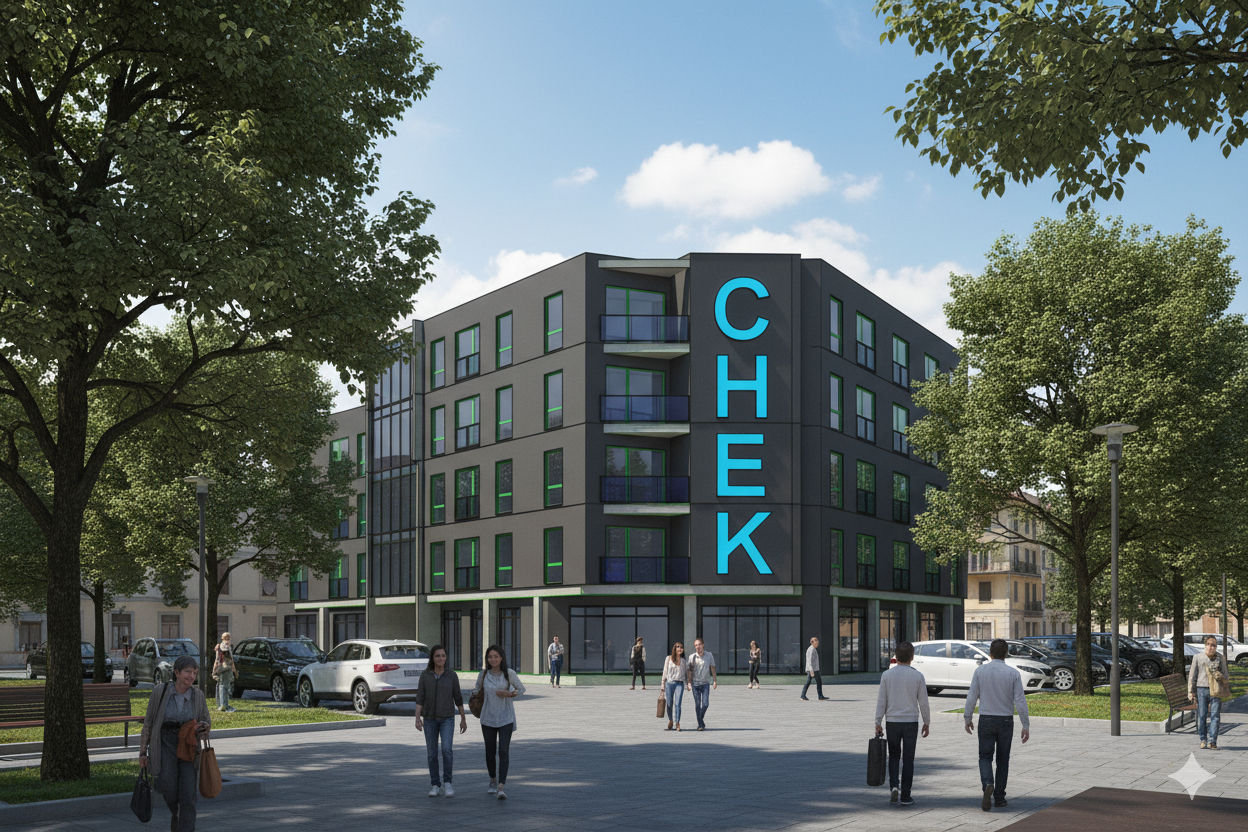
General Information
- Address: Via Genova, 4-6, Ascoli Piceno
- Coordinates: N 42° 51′ 17.4816 E 13° 35′ 13.8012 (WGS 84)
- Building Type: Mixed Use
- Occupancy Type: Mixed Use: Residential and Commercial and Services
- Plot Area: /
- Gross Planed Area: Proposal to be carried out by the designers
- Number of storeys: Proposal to be carried out by the designers
- Designers: ZWEI (scenario 1) | SIA (Scenario 2)
Process Description
Based on the plot information provided by Comune di Ascoli Piceno and 3D site data from VCmap, ZWEI prepared the BIM model for Scenario 1: New Construction. The design envisioned demolition of existing buildings and construction of four storey mix use residential building. The designed building has various commercial units on the ground floor, while the apartments are on the upper floors. The building has two entrances.
In the Scenario 2: Renovation, SIA Architects added vertical extension on a roof level, a gym area including reconfiguration of internal spaces and minor façade/opening adjustments. In both scenarios, complete CHEK DBP Workflow was successfully exercised.
More information is available in Deliverables D.6.2 and D.6.3

