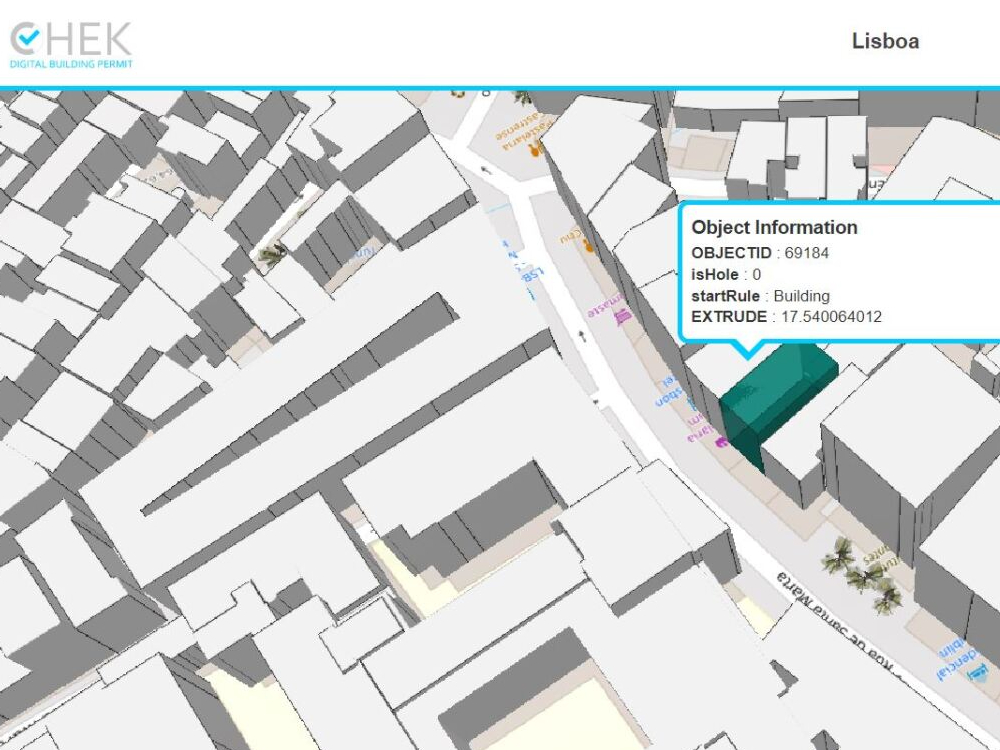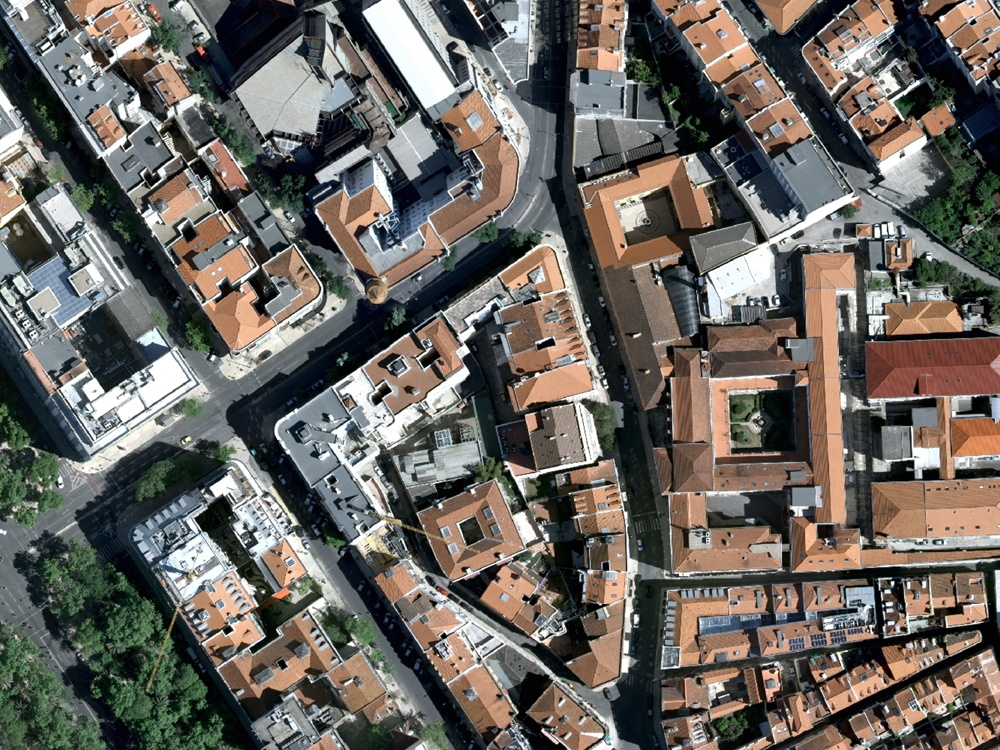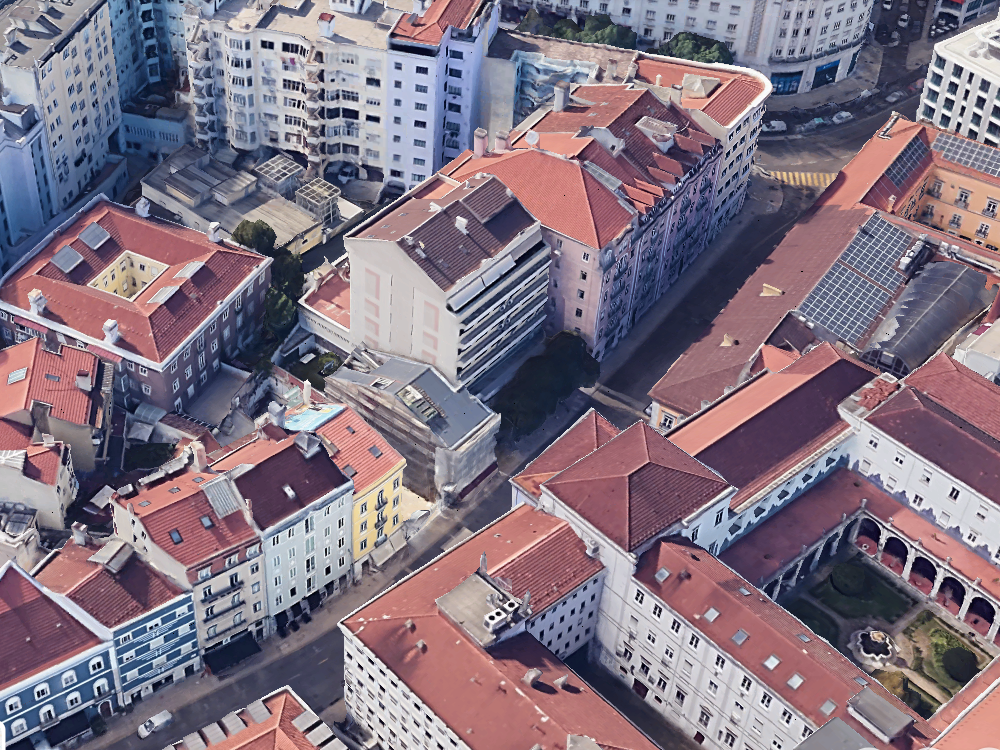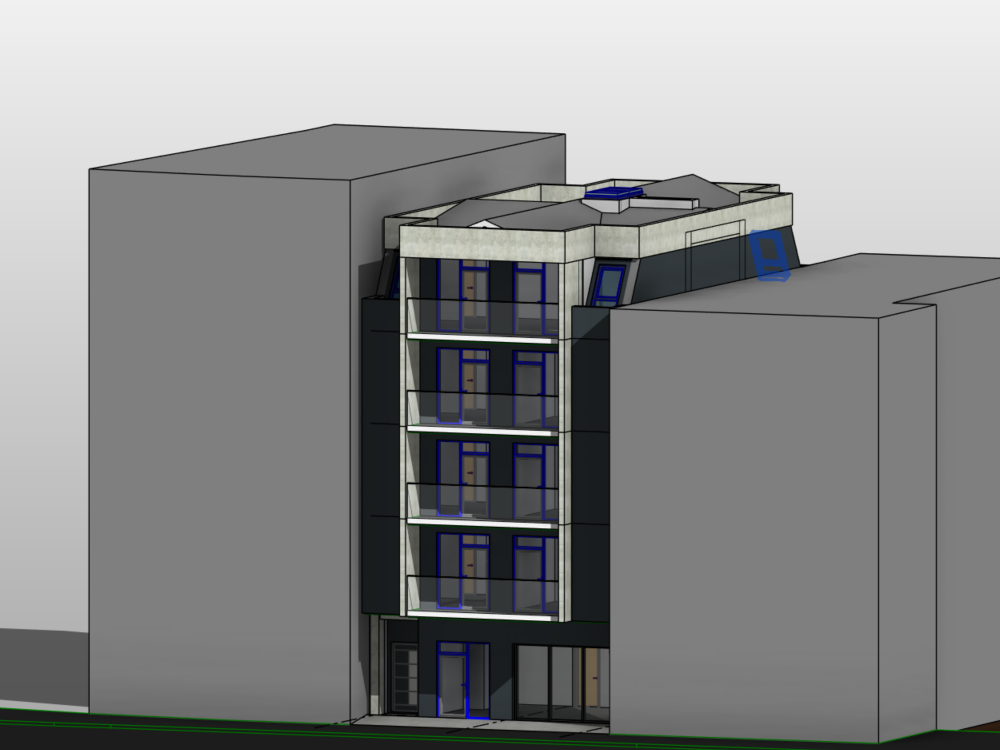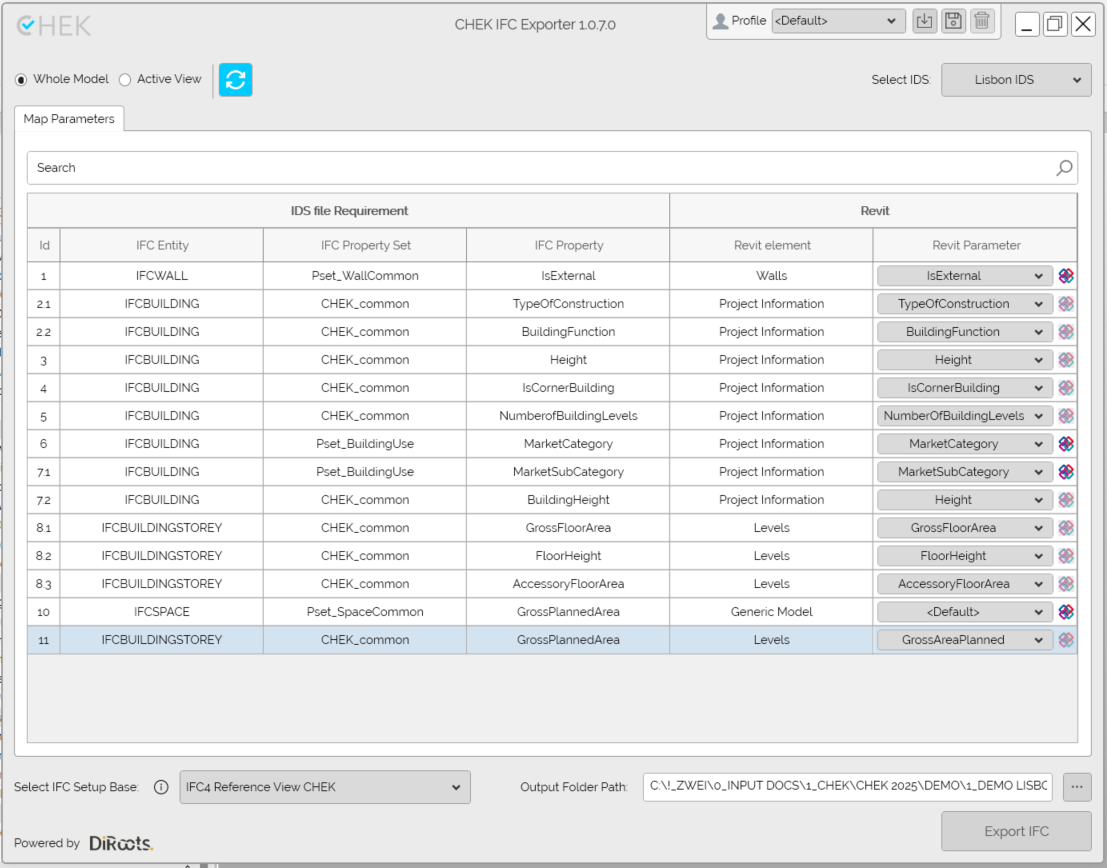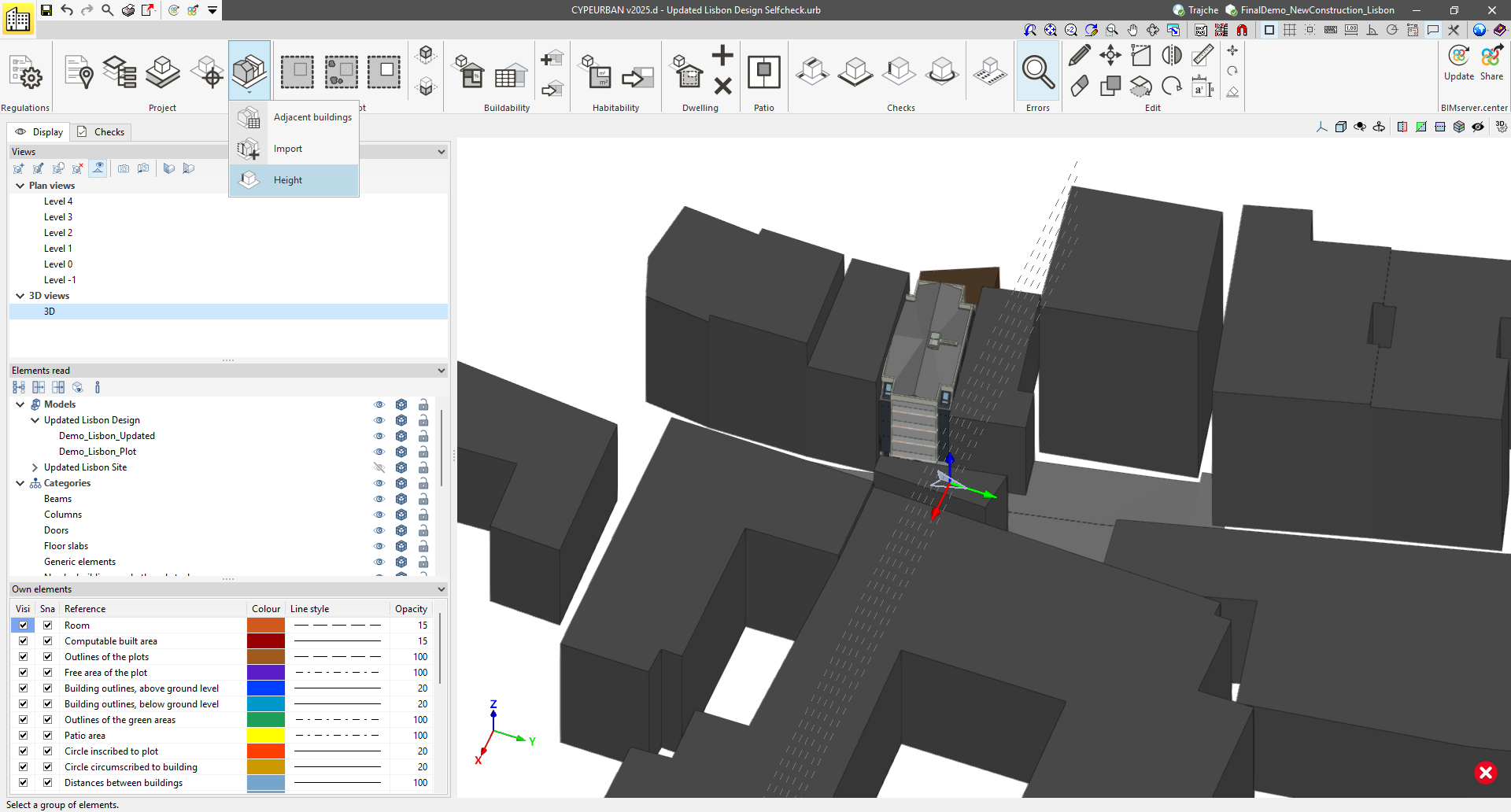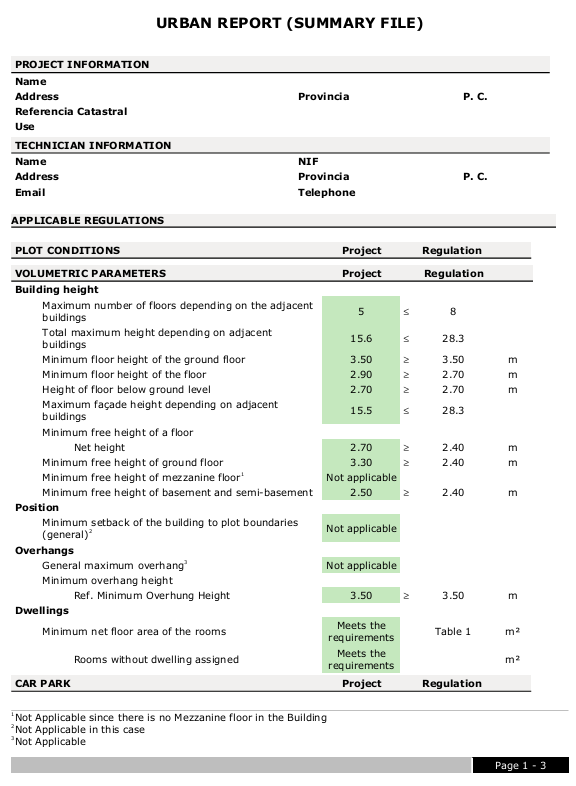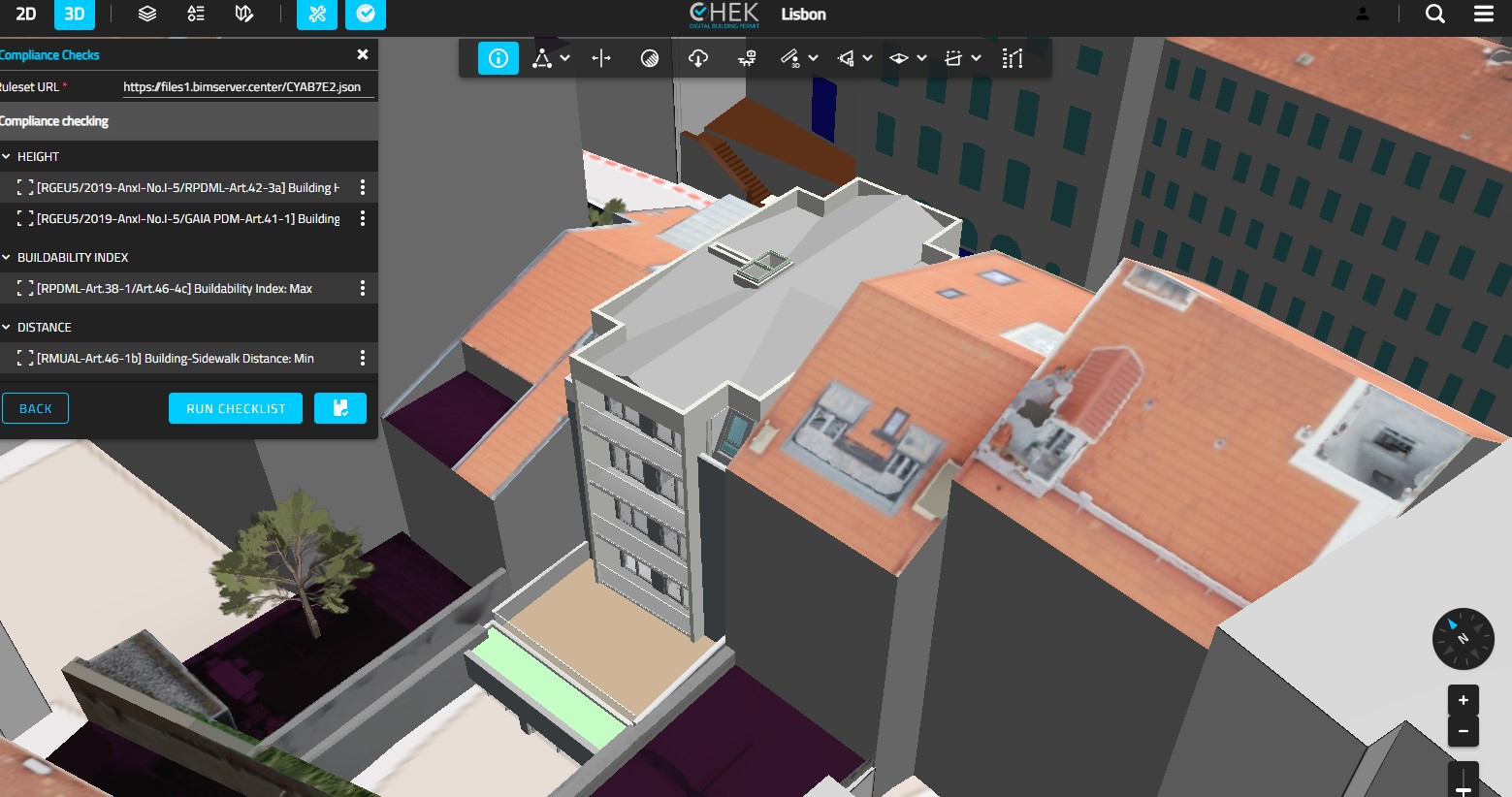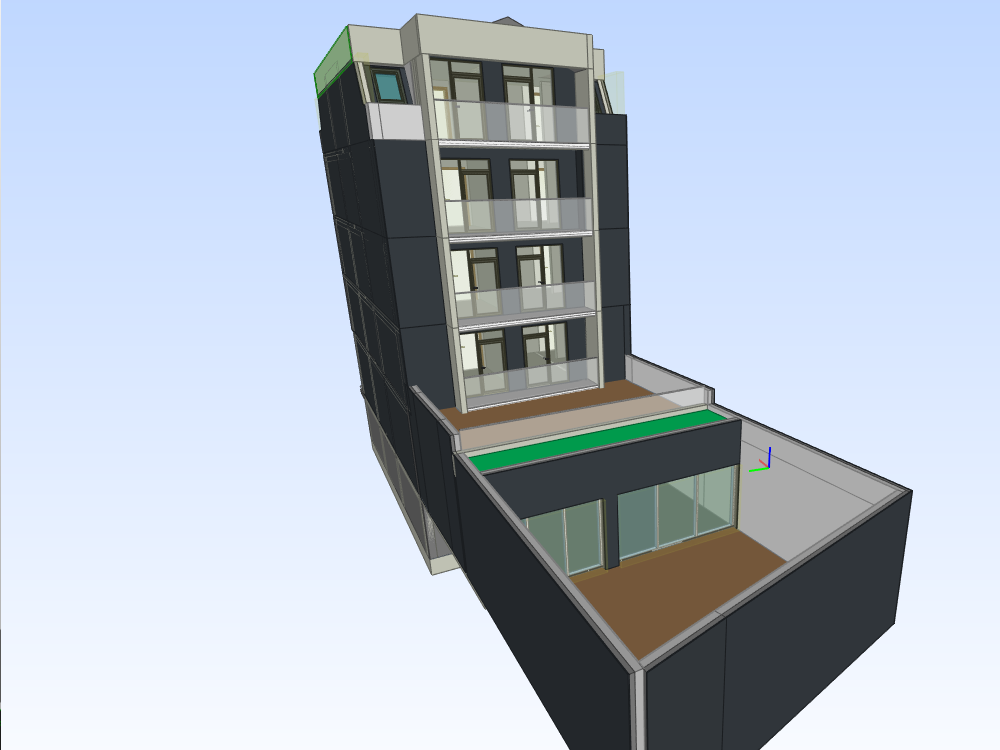Pilot: Lisbon, Portugal
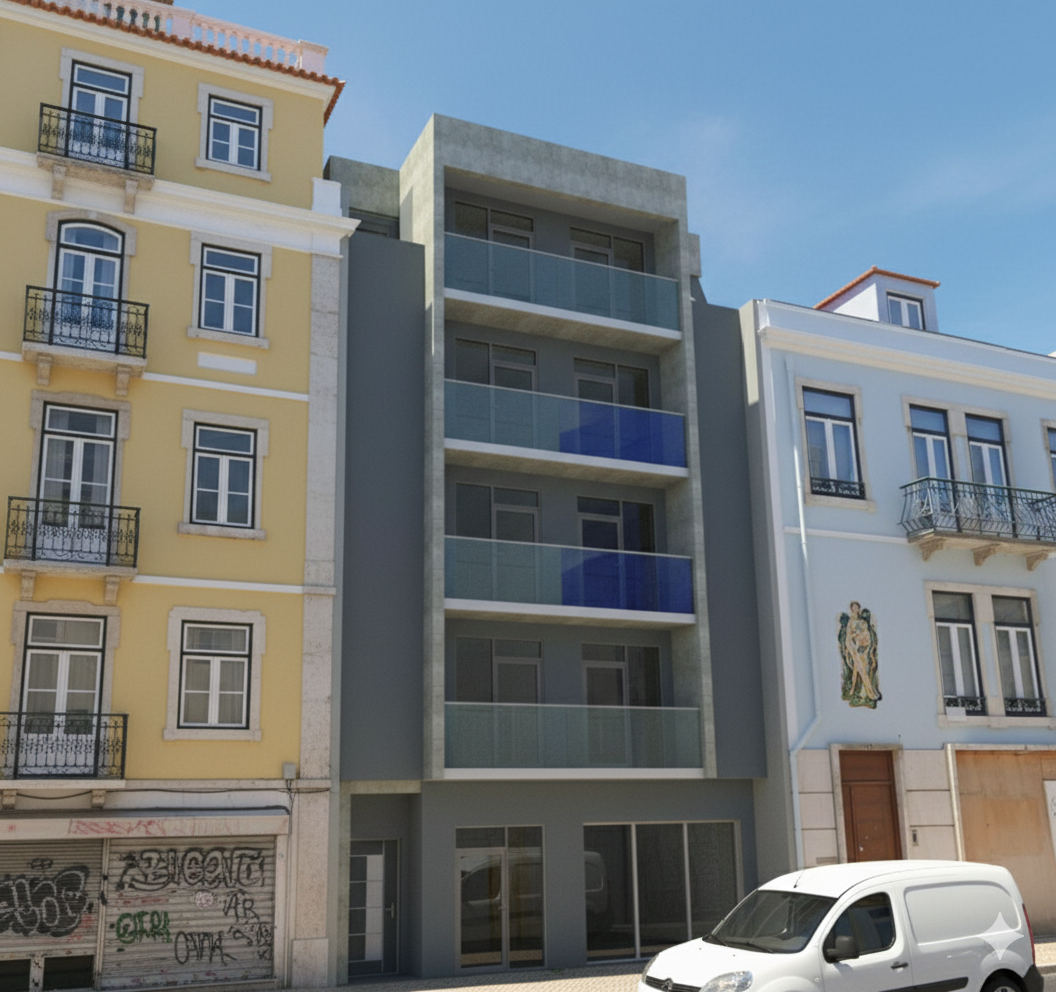
General Information
- Address: Rua de Santa Marta, nº 41- 41B, Lisboa
- Coordinates: 38°43’24.8″N 9°08’45.0″W (WGS 84)
- Building Type: Mixed use building (residential and services)
- Occupancy Type: Mixed Use: Residential and Commercial
- Plot Area: 276 sqm
- Gross Planed Area: Proposal to be carried out by the designers
- Number of storeys: Proposal to be carried out by the designers
- Designers: ZWEI (scenario 1) | SIA (Scenario 2)
Process Description
Based on the plot information provided by Câmara Municipal de Lisboa and 3D site data from VCmap, ZWEI prepared the BIM model for Scenario 1: New Construction. The design envisioned construction of five storey building with commercial areas on the ground floor and apartments on the upper floors. The garden is positioned on the back of the building.
In the Scenario 2: Renovation, SIA added horizontal extension of the building with additional space designated as restaurant. This extension is using the back garden and is located on the ground level.
In both scenarios, complete CHEK DBP Workflow was successfully exercised.
More information is available in Deliverables D.6.2 and D.6.3

