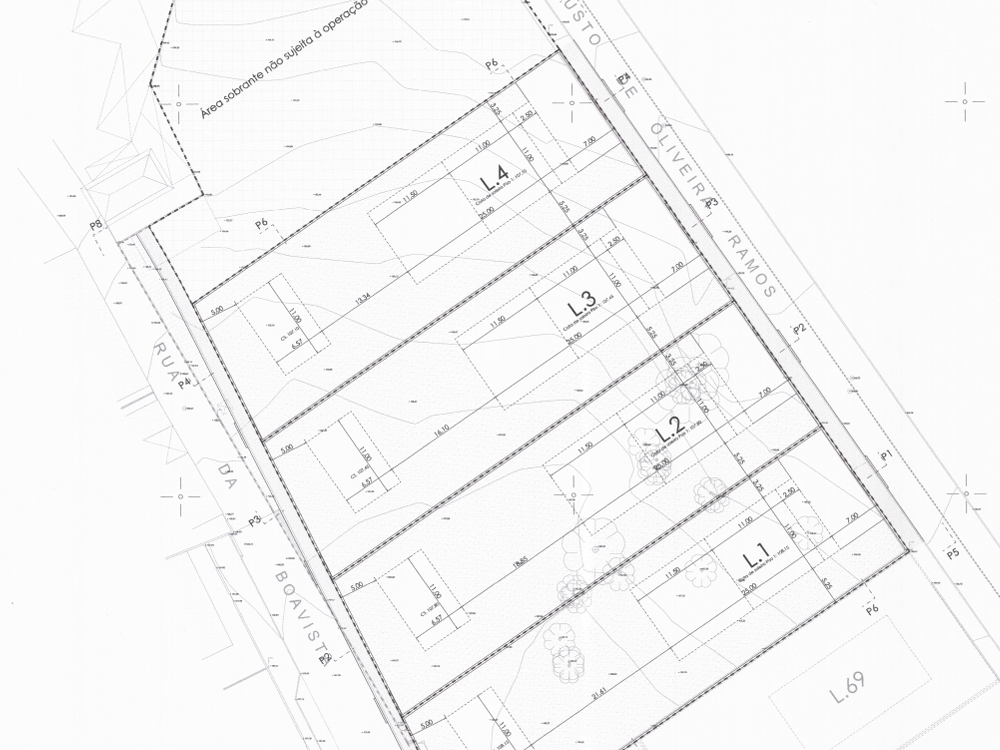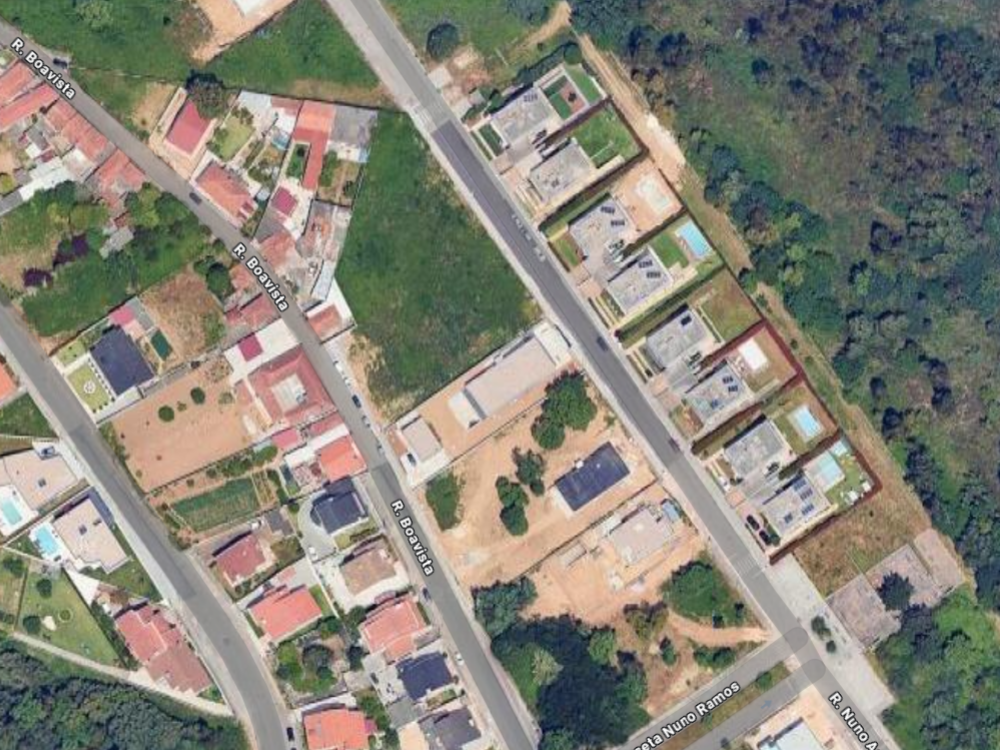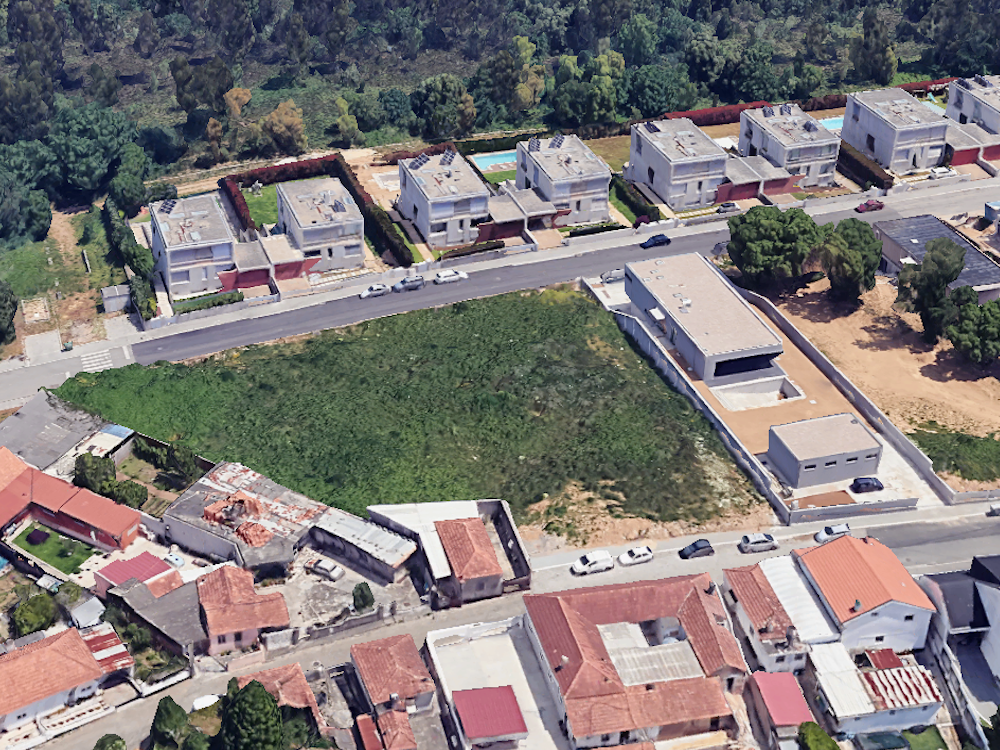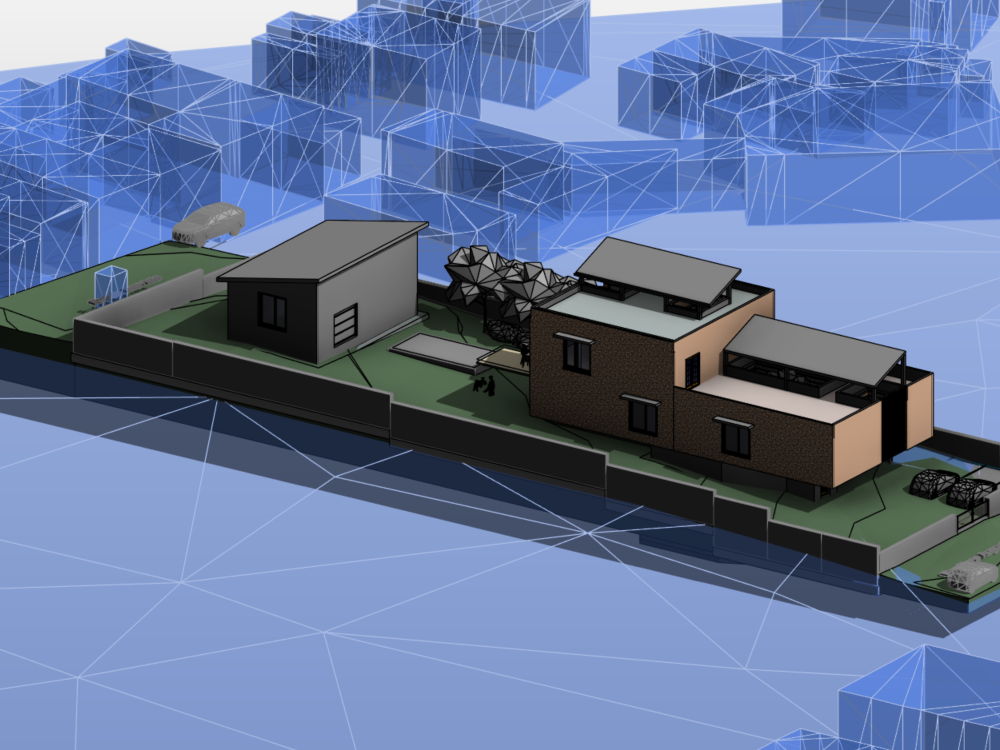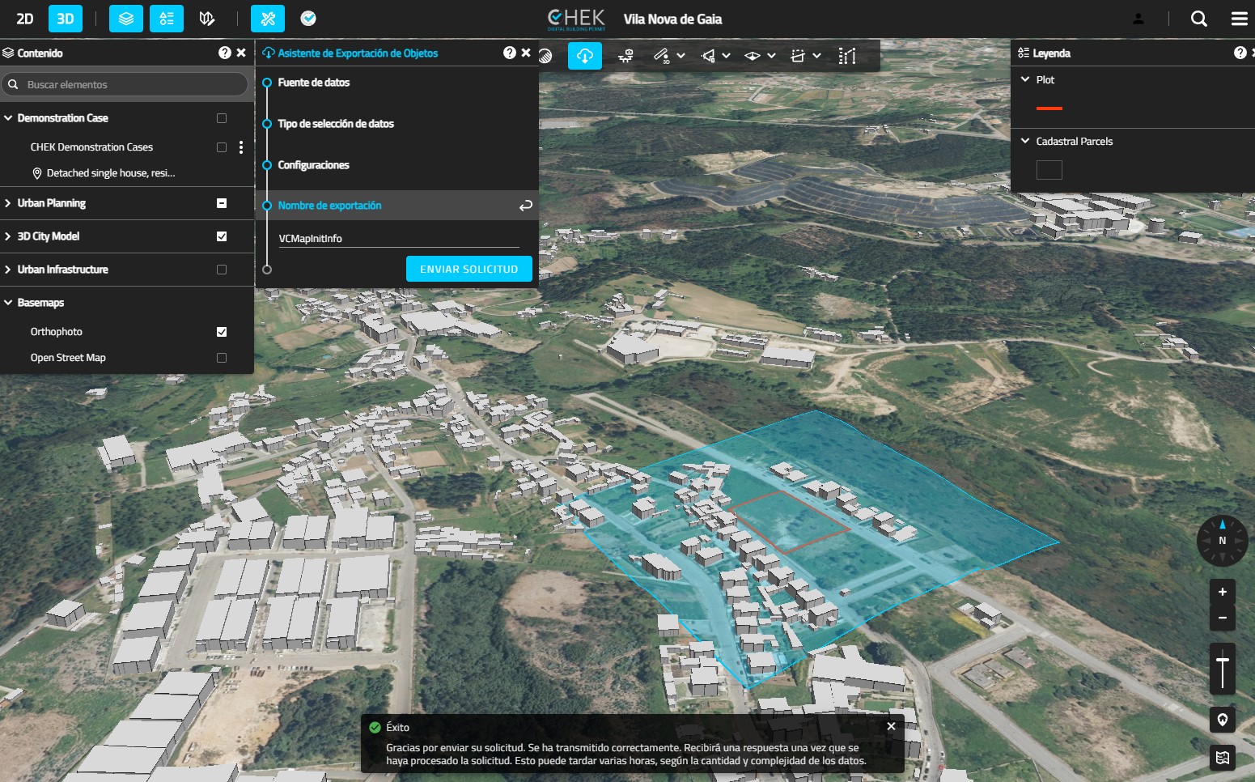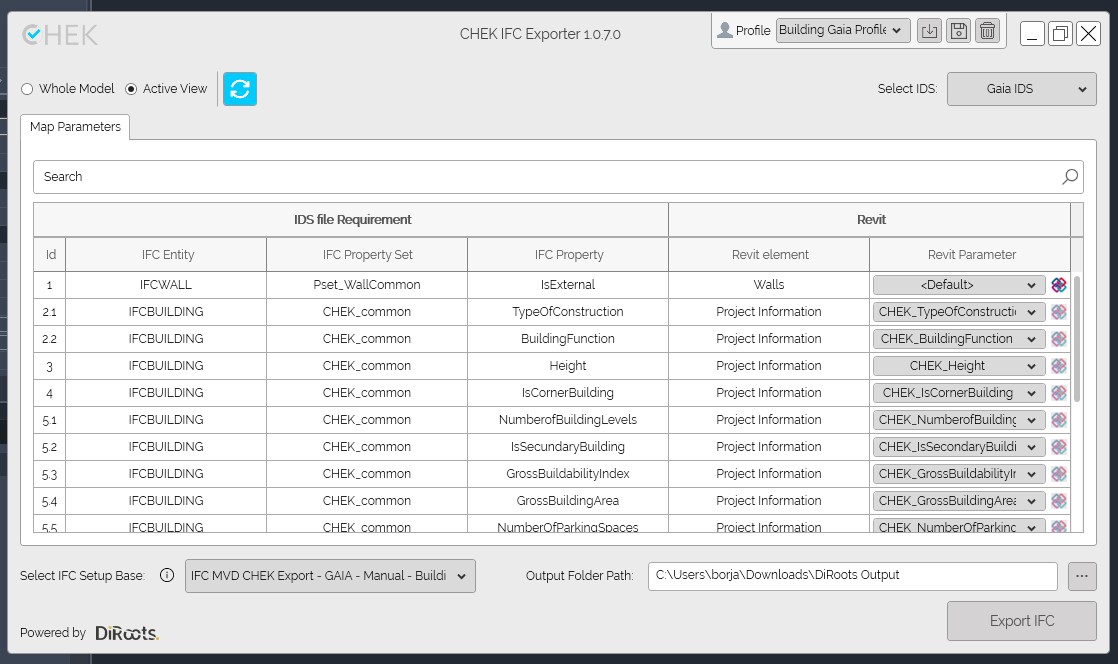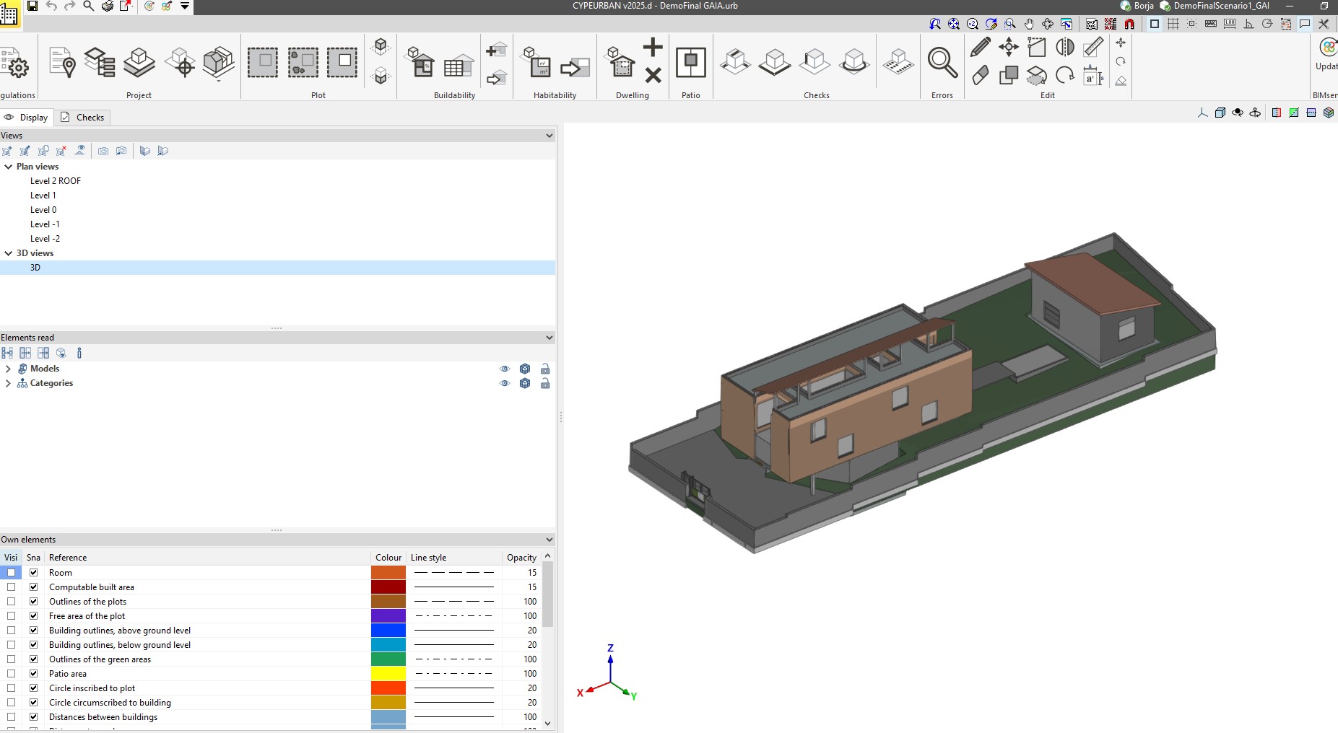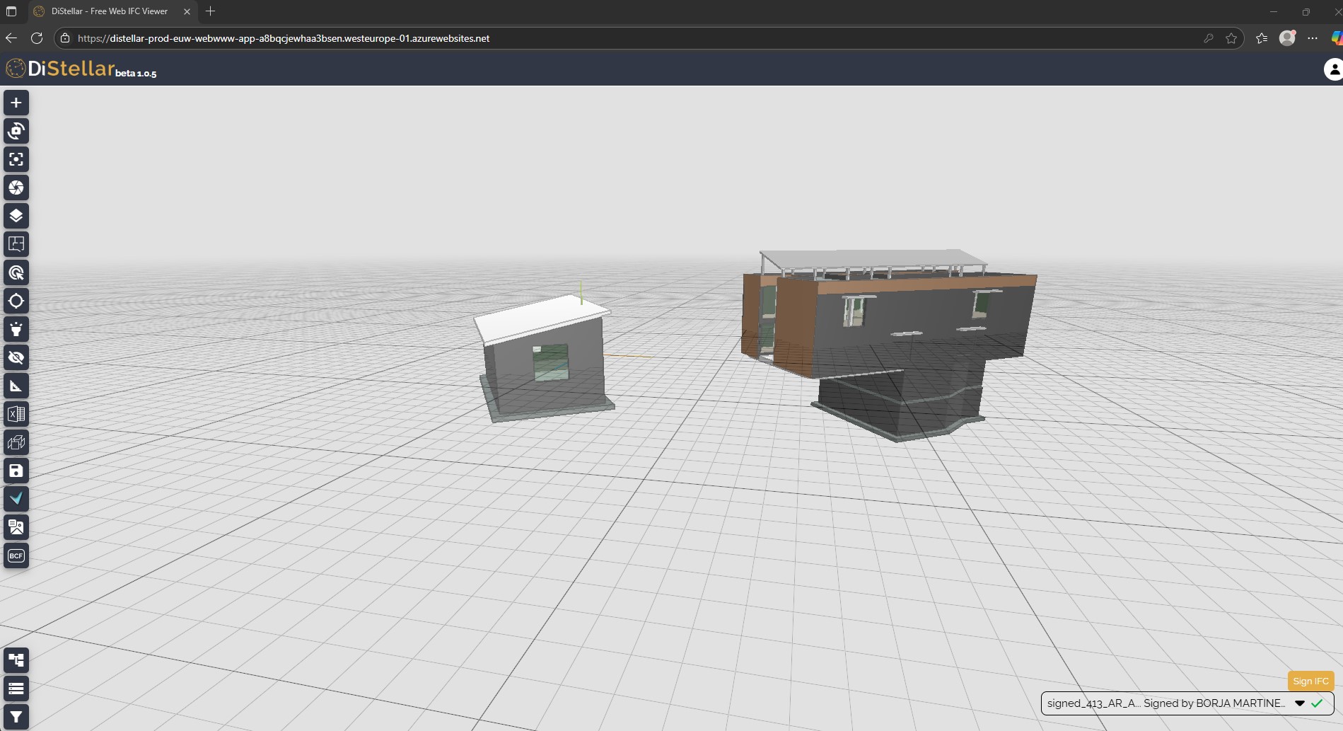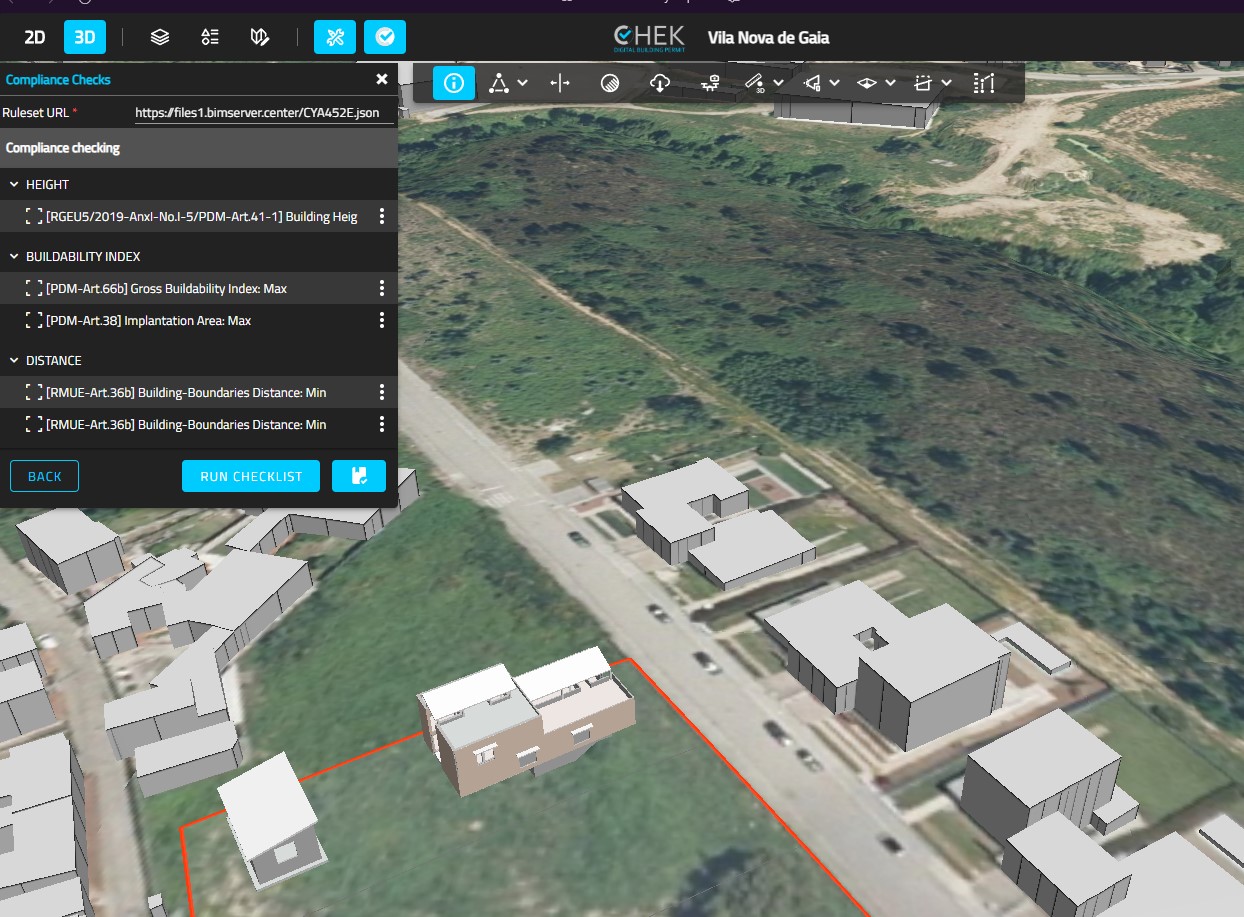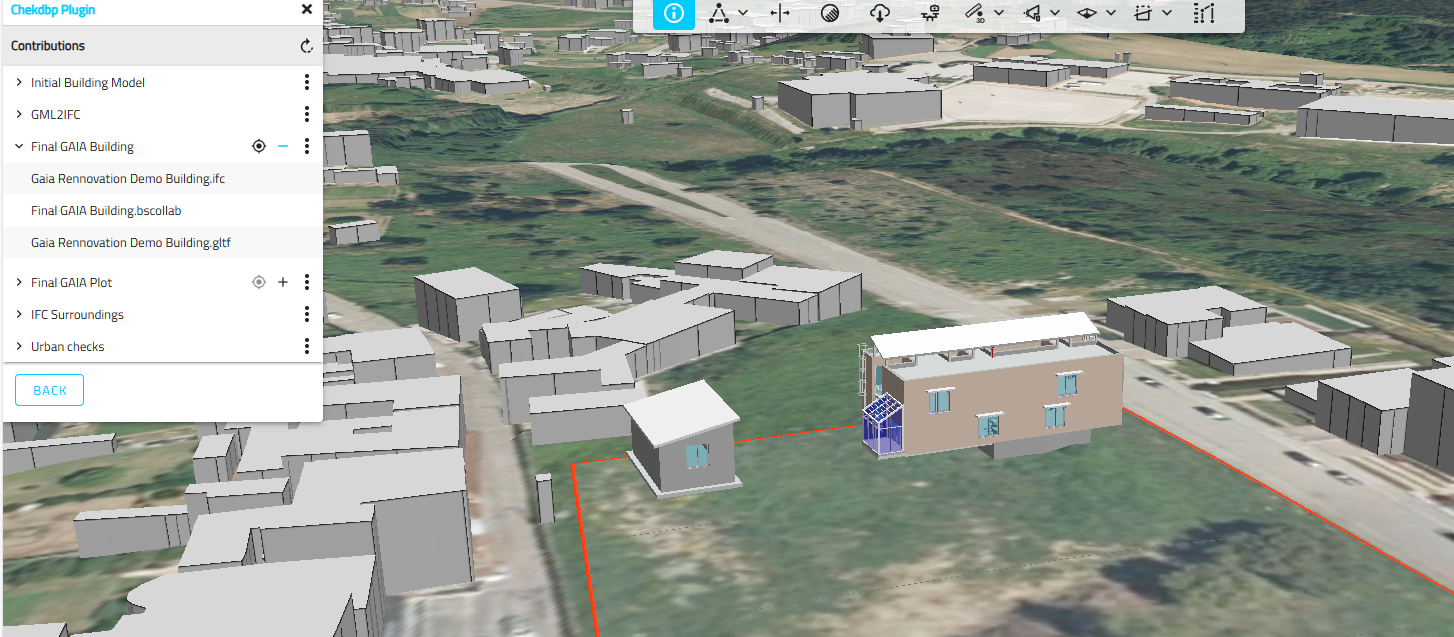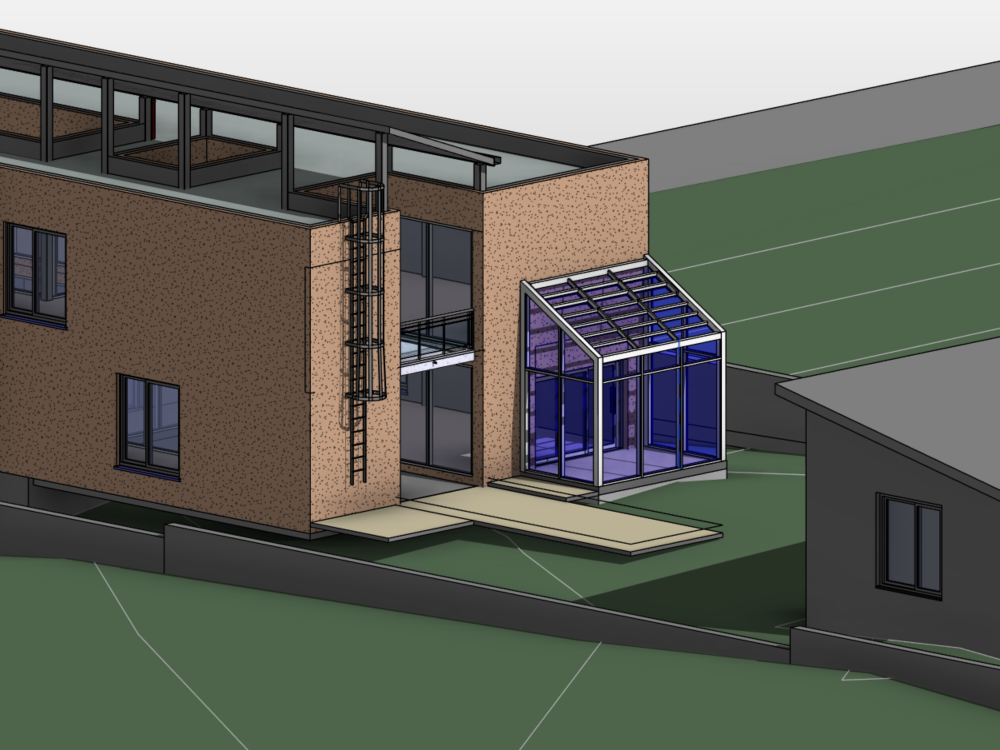Pilot: Villa Nova De Gaia, Portugal
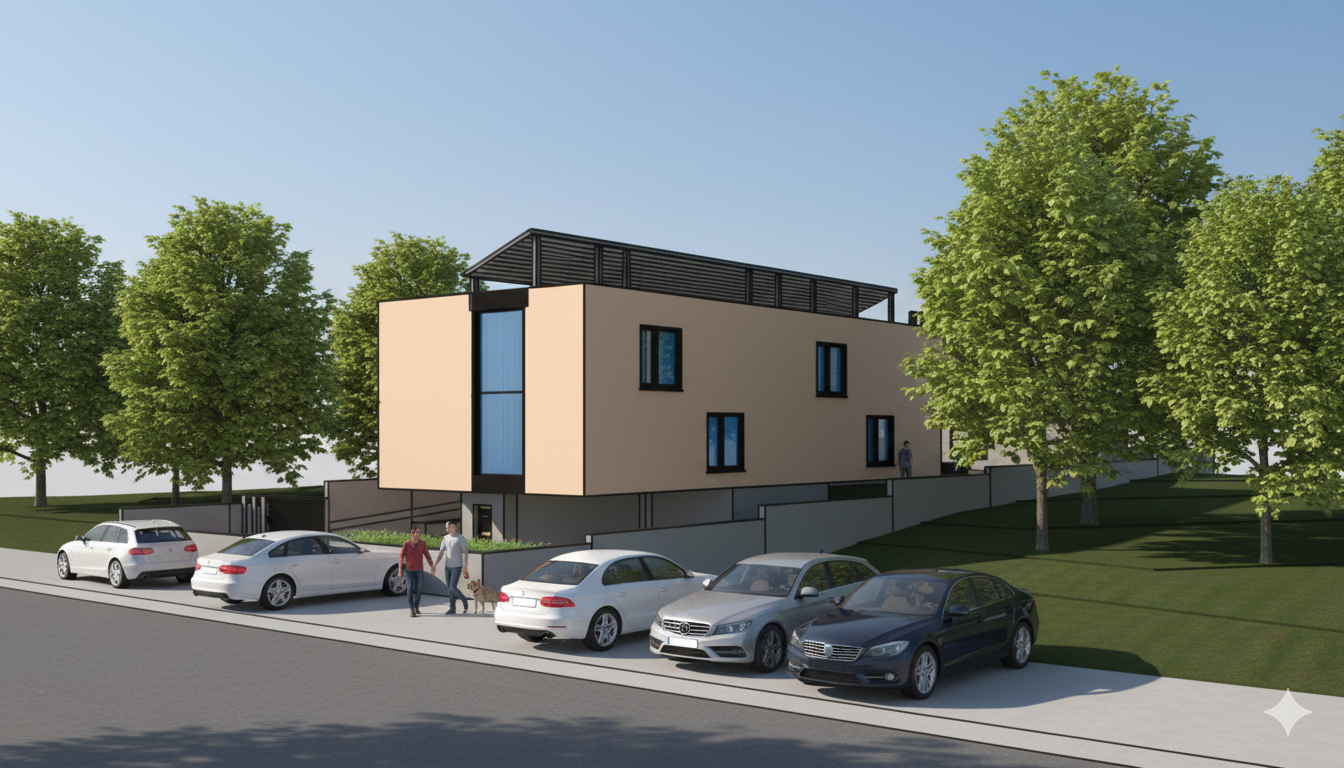
General Information
- Address: Rua Boavista | Rua Nuno Augusto de Oliveira Ramos
- Coordinates: 41°02’08.2″N 8°35’52.0″W | 41.035598 N, – 8.597768 E (WGS 84)
- Building Type: Detached Single House
- Occupancy Type: Residential
- Plot Area: 1136.90 sqm
- Gross Planed Area: Housing 225 sqm | Garage 121 sqm | Shed 77 sqm
- Number of storeys: 2 (aboveground)
- Designers: SIA (scenario 1) | ZWEI (Scenario 2)
Process Description
Based on the plot information provided by Gaiurb – Urbanismo e Habitação, EM and 3D site data from VCmap, SIA Architects prepared the BIM model for Scenario 1: New Construction. The design envisioned construction of main building and small shed in the garden. The living area, dining area and kitchen were organized in an open space on a ground floor, while the bedrooms were situated on the upper floor.
In the Scenario 2: Renovation, ZWEI added glazed living room extension (Winter Garden / Sunspace) including reconfiguration of internal spaces and minor façade/opening adjustments. In both scenarios, complete CHEK DBP Workflow was successfully exercised.
More information is available in Deliverables D.6.2 and D.6.3

